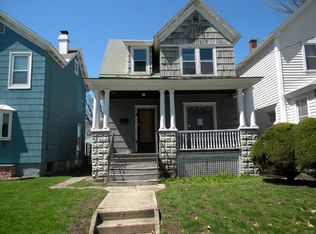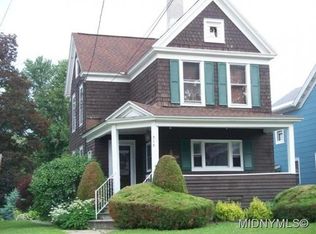Closed
$164,800
315 Expense St, Rome, NY 13440
3beds
1,784sqft
Single Family Residence
Built in 1906
8,276.4 Square Feet Lot
$188,700 Zestimate®
$92/sqft
$2,166 Estimated rent
Home value
$188,700
$174,000 - $206,000
$2,166/mo
Zestimate® history
Loading...
Owner options
Explore your selling options
What's special
I want to tell you about this BEAUTIFULLY MAINTAINED, move-in ready home that has been in the SAME FAMILY for DECADES. You will be hard pressed to find a home more meticulously kept than this one... and for anyone who can appreciate a great garage, this one is A+++. House highlights: NEW ROOF (2019), High efficiency, forced air furnace with central A/C, fireplace has been used, inspected & cleaned regularly (stacked wood in bsmt conveys). The primary bedroom features an extra space that could serve as a sitting area, dressing room, office, nursery, etc. There is also a convenient in-suite sink & a SPACIOUS walk-in closet. The secondary bedrooms are both ample-sized with great closet space! Walk-up attic offers LOADS OF STORAGE! The 1906 basement will surprise you, as it is clean, dry & well-lit with plenty of usable storage space. Updated electrical & plumbing! Entire home is well insulated! Enclosed porch with updated vinyl windows, insulated ceiling. Garage highlights: Oversized, individual bays, heat & hot water! Incredible workshop /hangout space, full attic with pull down stairs. An additional shed offers even MORE STORAGE SPACE! Fully fenced, beautifully manicured yard!
Zillow last checked: 8 hours ago
Listing updated: April 23, 2024 at 08:28pm
Listed by:
Lori A. Frieden 315-225-9958,
Coldwell Banker Faith Properties R
Bought with:
Andrew Derminio, 10301223817
River Hills Properties LLC Ut
Source: NYSAMLSs,MLS#: S1512277 Originating MLS: Mohawk Valley
Originating MLS: Mohawk Valley
Facts & features
Interior
Bedrooms & bathrooms
- Bedrooms: 3
- Bathrooms: 2
- Full bathrooms: 2
- Main level bathrooms: 1
Heating
- Gas, Forced Air
Cooling
- Central Air
Appliances
- Included: Exhaust Fan, Electric Oven, Electric Range, Gas Water Heater, Refrigerator, Range Hood
- Laundry: In Basement
Features
- Ceiling Fan(s), Separate/Formal Dining Room, Entrance Foyer, Eat-in Kitchen, Separate/Formal Living Room, Storage, Solid Surface Counters
- Flooring: Carpet, Laminate, Varies
- Windows: Thermal Windows
- Basement: Full
- Number of fireplaces: 1
Interior area
- Total structure area: 1,784
- Total interior livable area: 1,784 sqft
Property
Parking
- Total spaces: 3
- Parking features: Detached, Electricity, Garage, Heated Garage, Storage, Workshop in Garage, Water Available, Garage Door Opener
- Garage spaces: 3
Features
- Levels: Two
- Stories: 2
- Patio & porch: Enclosed, Porch
- Exterior features: Blacktop Driveway, Fully Fenced
- Fencing: Full
Lot
- Size: 8,276 sqft
- Dimensions: 41 x 200
- Features: Near Public Transit, Rectangular, Rectangular Lot, Residential Lot
Details
- Additional structures: Shed(s), Storage
- Parcel number: 30130124200600020280000000
- Special conditions: Standard
Construction
Type & style
- Home type: SingleFamily
- Architectural style: Two Story
- Property subtype: Single Family Residence
Materials
- Other, See Remarks, Copper Plumbing
- Foundation: Stone
- Roof: Asphalt,Shingle
Condition
- Resale
- Year built: 1906
Utilities & green energy
- Electric: Circuit Breakers
- Sewer: Connected
- Water: Connected, Public
- Utilities for property: Cable Available, High Speed Internet Available, Sewer Connected, Water Connected
Community & neighborhood
Location
- Region: Rome
Other
Other facts
- Listing terms: Cash,Conventional,FHA,VA Loan
Price history
| Date | Event | Price |
|---|---|---|
| 4/22/2024 | Sold | $164,800-5.8%$92/sqft |
Source: | ||
| 3/18/2024 | Pending sale | $175,000$98/sqft |
Source: | ||
| 2/23/2024 | Contingent | $175,000$98/sqft |
Source: | ||
| 1/8/2024 | Price change | $175,000-2.7%$98/sqft |
Source: | ||
| 12/4/2023 | Listed for sale | $179,900$101/sqft |
Source: | ||
Public tax history
| Year | Property taxes | Tax assessment |
|---|---|---|
| 2024 | -- | $56,700 |
| 2023 | -- | $56,700 |
| 2022 | -- | $56,700 |
Find assessor info on the county website
Neighborhood: 13440
Nearby schools
GreatSchools rating
- 3/10Gansevoort Elementary SchoolGrades: K-6Distance: 0.3 mi
- 5/10Lyndon H Strough Middle SchoolGrades: 7-8Distance: 0.7 mi
- 4/10Rome Free AcademyGrades: 9-12Distance: 2.6 mi
Schools provided by the listing agent
- Elementary: Gansevoort Elementary
- Middle: Lyndon H Strough Middle
- High: Rome Free Academy
- District: Rome
Source: NYSAMLSs. This data may not be complete. We recommend contacting the local school district to confirm school assignments for this home.

