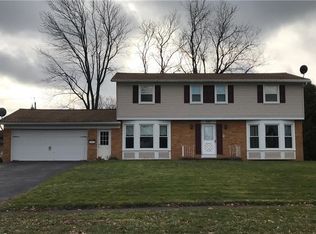Closed
$252,500
315 Eileen Dr, Rochester, NY 14616
5beds
2,582sqft
Single Family Residence
Built in 1965
0.33 Acres Lot
$300,700 Zestimate®
$98/sqft
$2,880 Estimated rent
Maximize your home sale
Get more eyes on your listing so you can sell faster and for more.
Home value
$300,700
$283,000 - $322,000
$2,880/mo
Zestimate® history
Loading...
Owner options
Explore your selling options
What's special
WELCOME TO 315 EILEEN Dr! Fall in love with this beautiful 3-level split situated on a cul-de-sac! Eat-in Kitchen with recently updated quartz countertops. All Appliances included! Spacious Living Room with adjacent Formal Dining, 3 Bedrooms and Full Bath round out the upper level. Lower level consists of Family Room with a cozy brick wood-burning fireplace, Bedroom and Full Bathroom great for guests or in-laws. On the main/ground level is a small office/den/bedroom (twin bed fits) or use as extended kitchen storage. Hardwood Flooring Throughout! Central Air! FENCED-IN Back Yard! Hot water heater (2019), Furnace (1998), Roof approx.(2008). Delayed SHOWINGS until Thursday, February 2nd. Delayed NEGOTIATIONS until Tuesday February 7th, offers due by 9 am. Please allow 24-hours for review of all offers.
Zillow last checked: 8 hours ago
Listing updated: March 31, 2023 at 07:06am
Listed by:
Bonnie F Pagano 585-739-1200,
Core Agency RE INC
Bought with:
Richard J Goodwill JR, 10401298922
Howard Hanna
Source: NYSAMLSs,MLS#: R1453709 Originating MLS: Rochester
Originating MLS: Rochester
Facts & features
Interior
Bedrooms & bathrooms
- Bedrooms: 5
- Bathrooms: 2
- Full bathrooms: 2
- Main level bedrooms: 1
Bedroom 1
- Level: Second
Bedroom 1
- Level: Second
Bedroom 2
- Level: Second
Bedroom 2
- Level: Second
Bedroom 3
- Level: Second
Bedroom 3
- Level: Second
Bedroom 4
- Level: Basement
Bedroom 4
- Level: Basement
Bedroom 5
- Level: First
Bedroom 5
- Level: First
Heating
- Gas, Forced Air
Appliances
- Included: Dryer, Dishwasher, Disposal, Gas Oven, Gas Range, Gas Water Heater, Refrigerator, Washer
- Laundry: In Basement
Features
- Ceiling Fan(s), Central Vacuum, Den, Separate/Formal Dining Room, Eat-in Kitchen, Guest Accommodations, Home Office, Living/Dining Room, Quartz Counters, See Remarks, Skylights, In-Law Floorplan
- Flooring: Ceramic Tile, Hardwood, Varies
- Windows: Skylight(s)
- Basement: Partially Finished,Sump Pump
- Number of fireplaces: 1
Interior area
- Total structure area: 2,582
- Total interior livable area: 2,582 sqft
Property
Parking
- Total spaces: 2
- Parking features: Attached, Garage, Driveway, Garage Door Opener
- Attached garage spaces: 2
Features
- Patio & porch: Patio
- Exterior features: Blacktop Driveway, Fence, Patio
- Fencing: Partial
Lot
- Size: 0.33 Acres
- Dimensions: 89 x 158
- Features: Rectangular, Rectangular Lot, Residential Lot
Details
- Parcel number: 2628000600900001018000
- Special conditions: Standard
Construction
Type & style
- Home type: SingleFamily
- Architectural style: Raised Ranch,Split Level
- Property subtype: Single Family Residence
Materials
- Composite Siding, Wood Siding, Copper Plumbing
- Foundation: Block
- Roof: Asphalt
Condition
- Resale
- Year built: 1965
Utilities & green energy
- Electric: Circuit Breakers
- Sewer: Connected
- Water: Connected, Public
- Utilities for property: Cable Available, High Speed Internet Available, Sewer Connected, Water Connected
Community & neighborhood
Location
- Region: Rochester
- Subdivision: Heritage Farm Sec 09
Other
Other facts
- Listing terms: Cash,Conventional,FHA,VA Loan
Price history
| Date | Event | Price |
|---|---|---|
| 3/31/2023 | Sold | $252,500+5.3%$98/sqft |
Source: | ||
| 2/11/2023 | Pending sale | $239,900$93/sqft |
Source: | ||
| 2/8/2023 | Contingent | $239,900$93/sqft |
Source: | ||
| 2/1/2023 | Listed for sale | $239,900+122.1%$93/sqft |
Source: | ||
| 7/28/1998 | Sold | $108,000$42/sqft |
Source: Public Record Report a problem | ||
Public tax history
| Year | Property taxes | Tax assessment |
|---|---|---|
| 2024 | -- | $181,000 |
| 2023 | -- | $181,000 +14.9% |
| 2022 | -- | $157,500 |
Find assessor info on the county website
Neighborhood: 14616
Nearby schools
GreatSchools rating
- 5/10Brookside Elementary School CampusGrades: K-5Distance: 1.9 mi
- 5/10Arcadia Middle SchoolGrades: 6-8Distance: 1.2 mi
- 6/10Arcadia High SchoolGrades: 9-12Distance: 1.1 mi
Schools provided by the listing agent
- District: Greece
Source: NYSAMLSs. This data may not be complete. We recommend contacting the local school district to confirm school assignments for this home.
