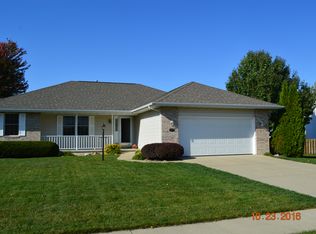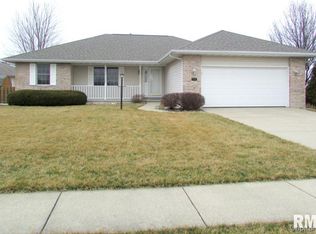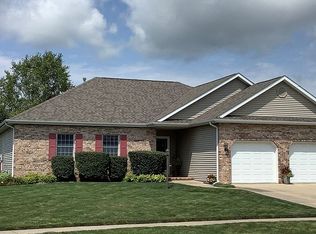Tasefully decorated is this four bedroom two bath ranch w/ 2.5 car att garage in quiet neighborhood. Welcoming foyer with guest closet.Inviting living room w/ cathedral ceiling & fireplace. Open floor plan. Eat in kit w/ island & all appliances. Master suite w/ walk in closet & double sinks. Finished lower level includes spacious family room, bedroom, and office. Good storage. Spectacular privacy fenced yard w/ unique designed large stamped patio, fire pit & pergola, Chatham Schools.
This property is off market, which means it's not currently listed for sale or rent on Zillow. This may be different from what's available on other websites or public sources.




