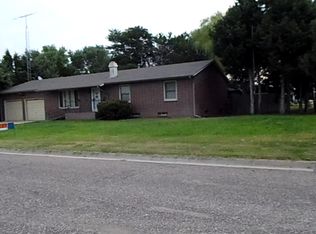Sold on 06/02/25
Street View
Price Unknown
315 E Walnut St, Colby, KS 67701
4beds
2baths
1,231sqft
SingleFamily
Built in 1965
0.28 Acres Lot
$318,000 Zestimate®
$--/sqft
$1,334 Estimated rent
Home value
$318,000
Estimated sales range
Not available
$1,334/mo
Zestimate® history
Loading...
Owner options
Explore your selling options
What's special
315 E Walnut St, Colby, KS 67701 is a single family home that contains 1,231 sq ft and was built in 1965. It contains 4 bedrooms and 2 bathrooms.
The Zestimate for this house is $318,000. The Rent Zestimate for this home is $1,334/mo.
Facts & features
Interior
Bedrooms & bathrooms
- Bedrooms: 4
- Bathrooms: 2
Heating
- Wall, Other
Cooling
- Other
Features
- Flooring: Hardwood
- Basement: Finished
Interior area
- Total interior livable area: 1,231 sqft
Property
Parking
- Parking features: Garage - Attached
Features
- Exterior features: Stucco, Brick, Cement / Concrete
Lot
- Size: 0.28 Acres
Details
- Parcel number: 1530601013006010
Construction
Type & style
- Home type: SingleFamily
Materials
- Foundation: Concrete
- Roof: Composition
Condition
- Year built: 1965
Community & neighborhood
Location
- Region: Colby
Price history
| Date | Event | Price |
|---|---|---|
| 6/2/2025 | Sold | -- |
Source: Agent Provided | ||
| 4/12/2025 | Contingent | $335,000$272/sqft |
Source: My State MLS #11473182 | ||
| 4/12/2025 | Price change | $335,000+6.3%$272/sqft |
Source: My State MLS #11473182 | ||
| 5/23/2024 | Pending sale | $315,000$256/sqft |
Source: Goodland Property Ads #16564 | ||
| 5/13/2024 | Listed for sale | $315,000$256/sqft |
Source: Goodland Property Ads #16564 | ||
Public tax history
| Year | Property taxes | Tax assessment |
|---|---|---|
| 2025 | -- | $31,854 +36.7% |
| 2024 | $3,696 +5.5% | $23,301 +8% |
| 2023 | $3,503 +2.2% | $21,575 +2% |
Find assessor info on the county website
Neighborhood: 67701
Nearby schools
GreatSchools rating
- 3/10Colby Elementary SchoolGrades: PK-4Distance: 0.7 mi
- 5/10Colby Middle SchoolGrades: 5-8Distance: 0.7 mi
- 4/10Colby Senior High SchoolGrades: 9-12Distance: 1.2 mi
