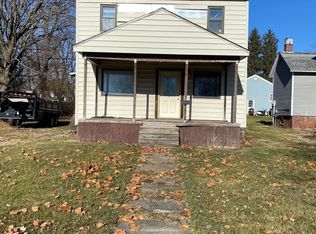Featuring over 3,000 finished sq footage of charm and character, you will not want to miss the rare opportunity to call this historic house your home. The enclosed front porch welcomes you in and is a peaceful area to enjoy your morning coffee or spend quality time with friends and family. Other features include walnut and oak trim, soaring ceilings, hardwood oak floors (also under carpet), wood burning fireplace, french doors, separate dining room, remodeled kitchen with 2 pantries, 1/2 bath off kitchen, convenient 2nd floor laundry with great storage, balcony off master bedroom, updated bath with whirlpool tub and a finished attic with a bedroom. The basement features two separate living areas, storage areas, and a workshop. The large backyard is nicely shaded, and has an 8x10 storage shed with concrete floor. Schedule your showing today!
This property is off market, which means it's not currently listed for sale or rent on Zillow. This may be different from what's available on other websites or public sources.

