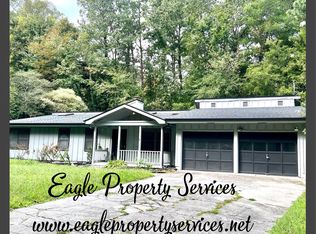Looking for a move-in ready home on a large, private lot? This is your place! This 3 bedroom, 2.5 bath home features a huge living room with high ceilings and lots of natural light. The kitchen includes stainless appliances, floating shelves, and a walk-in pantry great for storing bulk staples. Enjoy cooler months by the wood-burning fireplace in the cozy den and warmer months out on the private back porch among the trees. The spacious master offers beautiful wood-paneled ceiling, two closets, and a tiled walk-in shower. Two additional bedrooms and a shared bath upstairs. Only 10 minutes from Dalton and 25 minutes from Chattanooga.
This property is off market, which means it's not currently listed for sale or rent on Zillow. This may be different from what's available on other websites or public sources.
