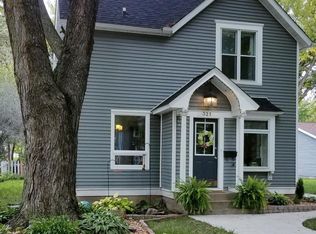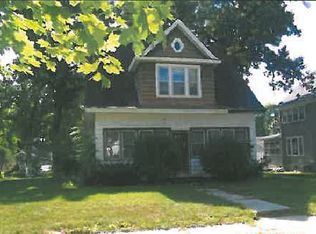Sold-co-op by mls member
$240,000
315 E 3rd St, Blue Earth, MN 56013
4beds
3,136sqft
Single Family Residence
Built in 2004
0.3 Acres Lot
$264,900 Zestimate®
$77/sqft
$2,142 Estimated rent
Home value
$264,900
$252,000 - $278,000
$2,142/mo
Zestimate® history
Loading...
Owner options
Explore your selling options
What's special
Welcome home into this 4-bedroom, 3-bathroom ranch style home built in 2004. Boasting 1568 sq ft on the main level and a full basement, this residence provides a perfect blend of comfort and space. The main level encompasses 3 bedrooms, including a spacious primary bedroom with a private bath featuring a separate tub and shower. The kitchen is the heart of the home, opening up to a spacious backyard, creating a seamless transition between indoor and outdoor living. Ideal for entertaining, the layout provides both functionality and a welcoming atmosphere.The basement offers a canvas for your creativity. Partially finished, it awaits your personal touch—be it a recreation room, home office, or additional living space. The possibilities are endless. The double attached garage, measuring 26 x 26, is not just for parking; it's a heated and insulated space, perfect for year-round projects or additional entertainment space.
Zillow last checked: 8 hours ago
Listing updated: January 11, 2024 at 10:30am
Listed by:
WADE BARSLOU,
Re/Max Total Realty
Bought with:
LAURIE OELKE
Olson Nelson Realty
Source: RASM,MLS#: 7033896
Facts & features
Interior
Bedrooms & bathrooms
- Bedrooms: 4
- Bathrooms: 3
- Full bathrooms: 2
- 3/4 bathrooms: 1
- Main level bathrooms: 3
- Main level bedrooms: 4
Bedroom
- Description: Has private bath with seperate tub & shower
- Level: Main
- Area: 175.5
- Dimensions: 13.5 x 13
Bedroom 1
- Level: Main
- Area: 130
- Dimensions: 13 x 10
Bedroom 2
- Level: Main
- Area: 110
- Dimensions: 11 x 10
Bedroom 3
- Level: Basement
- Area: 225
- Dimensions: 18 x 12.5
Dining room
- Level: Main
- Area: 170
- Dimensions: 17 x 10
Kitchen
- Level: Main
- Area: 208
- Dimensions: 16 x 13
Living room
- Level: Main
- Area: 208
- Dimensions: 16 x 13
Heating
- Forced Air, Natural Gas
Cooling
- Central Air
Appliances
- Included: Dishwasher, Microwave, Range, Electric Water Heater, Water Softener Owned
- Laundry: Main Level
Features
- Ceiling Fan(s), Bath Description: 3/4 Basement, Main Floor Full Bath, Private Primary, Separate Tub & Shower
- Windows: Window Coverings
- Basement: Egress Windows,Partially Finished,Concrete,Full
- Has fireplace: No
Interior area
- Total structure area: 1,868
- Total interior livable area: 3,136 sqft
- Finished area above ground: 1,568
- Finished area below ground: 300
Property
Parking
- Total spaces: 2
- Parking features: Concrete, Attached, Garage Door Opener
- Attached garage spaces: 2
Features
- Levels: One
- Stories: 1
Lot
- Size: 0.30 Acres
- Dimensions: 90 x 146
Details
- Additional structures: Storage Shed
- Foundation area: 1568
- Parcel number: 212003580
Construction
Type & style
- Home type: SingleFamily
- Property subtype: Single Family Residence
Materials
- Vinyl Siding
- Roof: Asphalt
Condition
- Previously Owned
- New construction: No
- Year built: 2004
Utilities & green energy
- Electric: Circuit Breakers
- Sewer: City
- Water: Public
Community & neighborhood
Security
- Security features: Smoke Detector(s), Carbon Monoxide Detector(s)
Location
- Region: Blue Earth
Other
Other facts
- Listing terms: Cash,Conventional,DVA,FHA,Rural Development
- Road surface type: Curb/Gutters, Paved
Price history
| Date | Event | Price |
|---|---|---|
| 1/11/2024 | Sold | $240,000$77/sqft |
Source: | ||
| 12/21/2023 | Pending sale | $240,000$77/sqft |
Source: | ||
| 12/17/2023 | Contingent | $240,000$77/sqft |
Source: | ||
| 12/12/2023 | Listed for sale | $240,000+203.9%$77/sqft |
Source: | ||
| 1/30/2006 | Sold | $78,969$25/sqft |
Source: Public Record | ||
Public tax history
| Year | Property taxes | Tax assessment |
|---|---|---|
| 2025 | $5,358 +78% | $239,900 +5.5% |
| 2024 | $3,010 +13.3% | $227,500 +2.5% |
| 2023 | $2,656 +14.6% | $222,000 +22.4% |
Find assessor info on the county website
Neighborhood: 56013
Nearby schools
GreatSchools rating
- 4/10Blue Earth Elementary SchoolGrades: PK-5Distance: 0.2 mi
- 5/10Blue Earth Area Middle SchoolGrades: 6-7Distance: 0.2 mi
- 6/10Blue Earth Area Senior High SchoolGrades: 8-12Distance: 0.4 mi
Schools provided by the listing agent
- District: Blue Earth Area #2860
Source: RASM. This data may not be complete. We recommend contacting the local school district to confirm school assignments for this home.

Get pre-qualified for a loan
At Zillow Home Loans, we can pre-qualify you in as little as 5 minutes with no impact to your credit score.An equal housing lender. NMLS #10287.

