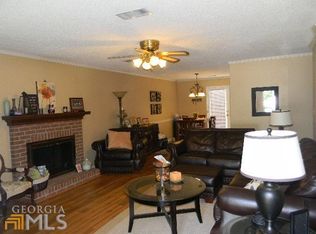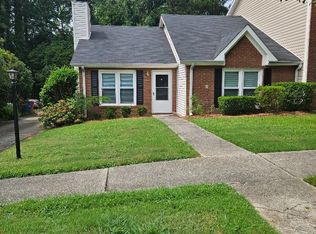Great family neighborhood. Pristine brick home with 2 bedrooms on the main floor. Fresh paint and wood floors. Custom kitchen.
This property is off market, which means it's not currently listed for sale or rent on Zillow. This may be different from what's available on other websites or public sources.


