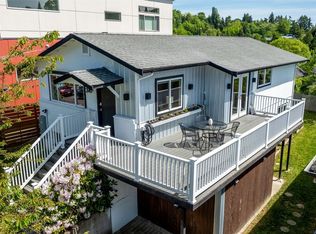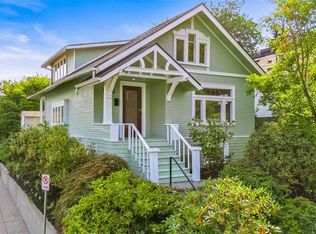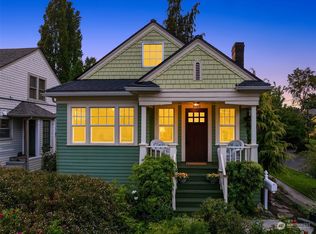Sold
Listed by:
Elizabeth Suver,
Windermere Real Estate Co.
Bought with: Realogics Sotheby's Int'l Rlty
$1,505,000
315 Dewey Place E, Seattle, WA 98112
3beds
2,770sqft
Single Family Residence
Built in 2005
3,737.45 Square Feet Lot
$1,511,400 Zestimate®
$543/sqft
$4,835 Estimated rent
Home value
$1,511,400
$1.41M - $1.62M
$4,835/mo
Zestimate® history
Loading...
Owner options
Explore your selling options
What's special
Nestled on a quiet street, just a few short blocks from all that Madison Valley has to offer, this Craftsman exudes elegance and comfort. The open floor plan offers gracious dayrooms with rich hardwoods, walls of windows and high ceilings including a den/office, large living room with gas frpl, dining room and chef's kitchen featuring white cabinets, granite counters and stainless steel appliances. French doors lead to the fully fenced yard encompassing the deck and English gardens - perfect for elegant entertaining and causal living. Upstairs houses the primary suite w/serene views, and two additional bedrooms and 2nd full bath. The lower level accesses the oversized, 2 car garage w/plenty of storage. Easy living in the heart of the city!
Zillow last checked: 8 hours ago
Listing updated: July 14, 2024 at 05:53am
Listed by:
Elizabeth Suver,
Windermere Real Estate Co.
Bought with:
Sarah Suhadolnik, 119456
Realogics Sotheby's Int'l Rlty
Source: NWMLS,MLS#: 2233813
Facts & features
Interior
Bedrooms & bathrooms
- Bedrooms: 3
- Bathrooms: 3
- Full bathrooms: 2
- 1/2 bathrooms: 1
- Main level bathrooms: 1
Primary bedroom
- Level: Second
Bedroom
- Level: Second
Bedroom
- Level: Second
Bathroom full
- Level: Second
Bathroom full
- Level: Second
Other
- Level: Main
Den office
- Level: Main
Dining room
- Level: Main
Entry hall
- Level: Main
Kitchen with eating space
- Level: Main
Living room
- Level: Main
Utility room
- Level: Second
Heating
- Fireplace(s), Forced Air
Cooling
- None
Appliances
- Included: Dishwashers_, Dryer(s), GarbageDisposal_, Microwaves_, Refrigerators_, Washer(s), Dishwasher(s), Garbage Disposal, Microwave(s), Refrigerator(s)
Features
- Bath Off Primary, Dining Room
- Flooring: Ceramic Tile, Hardwood, Carpet
- Doors: French Doors
- Windows: Double Pane/Storm Window
- Basement: Unfinished
- Number of fireplaces: 1
- Fireplace features: Gas, Main Level: 1, Fireplace
Interior area
- Total structure area: 2,770
- Total interior livable area: 2,770 sqft
Property
Parking
- Total spaces: 2
- Parking features: Attached Garage
- Attached garage spaces: 2
Features
- Levels: Two
- Stories: 2
- Entry location: Main
- Patio & porch: Ceramic Tile, Hardwood, Wall to Wall Carpet, Bath Off Primary, Double Pane/Storm Window, Dining Room, French Doors, Walk-In Closet(s), Fireplace
- Has view: Yes
- View description: Territorial
Lot
- Size: 3,737 sqft
- Features: Curbs, Paved, Sidewalk, Cable TV, Deck, Fenced-Fully, Gas Available, Sprinkler System
- Topography: Level
- Residential vegetation: Garden Space
Details
- Parcel number: 5016000295
- Special conditions: Standard
Construction
Type & style
- Home type: SingleFamily
- Architectural style: Craftsman
- Property subtype: Single Family Residence
Materials
- Cement/Concrete
- Foundation: Poured Concrete
- Roof: Composition
Condition
- Year built: 2005
Utilities & green energy
- Sewer: Sewer Connected
- Water: Public
Community & neighborhood
Location
- Region: Seattle
- Subdivision: Madison Valley
Other
Other facts
- Listing terms: Cash Out,Conventional
- Cumulative days on market: 346 days
Price history
| Date | Event | Price |
|---|---|---|
| 7/1/2024 | Sold | $1,505,000-1.3%$543/sqft |
Source: | ||
| 6/7/2024 | Pending sale | $1,525,000$551/sqft |
Source: | ||
| 5/22/2024 | Price change | $1,525,000-4.7%$551/sqft |
Source: | ||
| 5/7/2024 | Listed for sale | $1,600,000+133.6%$578/sqft |
Source: | ||
| 2/16/2005 | Sold | $685,000$247/sqft |
Source: | ||
Public tax history
| Year | Property taxes | Tax assessment |
|---|---|---|
| 2024 | $12,802 +8.2% | $1,328,000 +6.5% |
| 2023 | $11,832 +5.8% | $1,247,000 -5.2% |
| 2022 | $11,188 +2.5% | $1,315,000 +11.3% |
Find assessor info on the county website
Neighborhood: Madison Valley
Nearby schools
GreatSchools rating
- 7/10McGilvra Elementary SchoolGrades: K-5Distance: 1 mi
- 7/10Edmonds S. Meany Middle SchoolGrades: 6-8Distance: 0.5 mi
- 8/10Garfield High SchoolGrades: 9-12Distance: 1.2 mi
Schools provided by the listing agent
- Elementary: Mc Gilvra
- Middle: Meany Mid
- High: Garfield High
Source: NWMLS. This data may not be complete. We recommend contacting the local school district to confirm school assignments for this home.

Get pre-qualified for a loan
At Zillow Home Loans, we can pre-qualify you in as little as 5 minutes with no impact to your credit score.An equal housing lender. NMLS #10287.
Sell for more on Zillow
Get a free Zillow Showcase℠ listing and you could sell for .
$1,511,400
2% more+ $30,228
With Zillow Showcase(estimated)
$1,541,628

