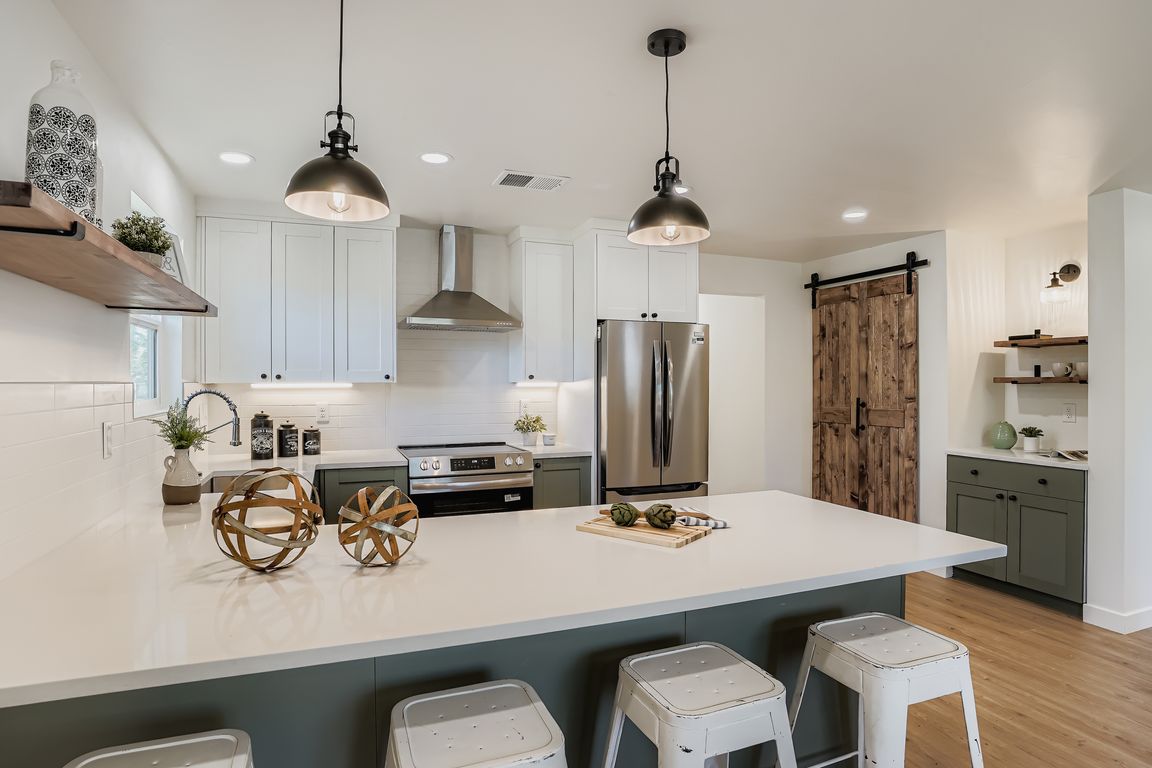
For salePrice cut: $4K (11/6)
$645,000
3beds
1,248sqft
315 Depew Street, Lakewood, CO 80226
3beds
1,248sqft
Single family residence
Built in 1948
0.39 Acres
1 Garage space
$517 price/sqft
What's special
Welcome to 315 Depew Street — a beautifully renovated 3-bedroom, 2-bathroom home on an expansive .4-acre corner lot in the heart of Lakewood! Every detail has been thoughtfully updated in this fully permitted renovation, which includes the addition of two spacious bedrooms and a full bathroom, expanding both comfort and functionality. ...
- 25 days |
- 1,639 |
- 92 |
Source: REcolorado,MLS#: 2699025
Travel times
Living Room
Kitchen
Primary Bedroom
Zillow last checked: 8 hours ago
Listing updated: November 06, 2025 at 04:05pm
Listed by:
Theron Johnson 720-706-2444 theron@thrivedenver.com,
Thrive Real Estate Group
Source: REcolorado,MLS#: 2699025
Facts & features
Interior
Bedrooms & bathrooms
- Bedrooms: 3
- Bathrooms: 2
- Full bathrooms: 1
- 3/4 bathrooms: 1
- Main level bathrooms: 2
- Main level bedrooms: 3
Bedroom
- Features: Primary Suite
- Level: Main
- Area: 195 Square Feet
- Dimensions: 15 x 13
Bedroom
- Level: Main
- Area: 120.75 Square Feet
- Dimensions: 11.5 x 10.5
Bedroom
- Level: Main
- Area: 130 Square Feet
- Dimensions: 13 x 10
Bathroom
- Level: Main
Bathroom
- Level: Main
Dining room
- Level: Main
Kitchen
- Level: Main
- Area: 108 Square Feet
- Dimensions: 9 x 12
Laundry
- Level: Main
Living room
- Level: Main
- Area: 204 Square Feet
- Dimensions: 17 x 12
Heating
- Forced Air, Natural Gas
Cooling
- Central Air
Appliances
- Included: Dishwasher, Disposal, Dryer, Gas Water Heater, Range, Range Hood, Refrigerator, Washer
Features
- Built-in Features, Ceiling Fan(s), Open Floorplan, Pantry, Primary Suite, Quartz Counters, Smoke Free, Walk-In Closet(s), Wired for Data
- Flooring: Vinyl
- Windows: Double Pane Windows
- Basement: Cellar,Crawl Space
Interior area
- Total structure area: 1,248
- Total interior livable area: 1,248 sqft
- Finished area above ground: 1,248
Video & virtual tour
Property
Parking
- Total spaces: 3
- Parking features: Dry Walled, Exterior Access Door
- Garage spaces: 1
- Details: Off Street Spaces: 2
Features
- Levels: One
- Stories: 1
- Patio & porch: Front Porch, Patio
- Exterior features: Private Yard, Rain Gutters
- Fencing: Partial
Lot
- Size: 0.39 Acres
- Features: Corner Lot
Details
- Parcel number: 063454
- Special conditions: Standard
Construction
Type & style
- Home type: SingleFamily
- Property subtype: Single Family Residence
Materials
- Concrete, Frame, Wood Siding
- Roof: Composition
Condition
- Updated/Remodeled
- Year built: 1948
Utilities & green energy
- Sewer: Public Sewer
- Water: Well
- Utilities for property: Cable Available, Internet Access (Wired), Natural Gas Available
Community & HOA
Community
- Security: Carbon Monoxide Detector(s), Smoke Detector(s)
- Subdivision: Hedge
HOA
- Has HOA: No
Location
- Region: Lakewood
Financial & listing details
- Price per square foot: $517/sqft
- Tax assessed value: $429,813
- Annual tax amount: $2,158
- Date on market: 10/16/2025
- Listing terms: Cash,Conventional,FHA,VA Loan
- Exclusions: Staging Items, Seller's Personal Property
- Ownership: Individual
- Electric utility on property: Yes