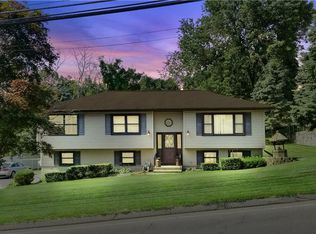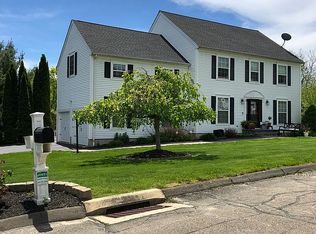Meticulously cared for with lots of quality upgrades describes this Awesome Hilltop Home. New entrance and screen door brings you into the recently updated tile foyer. Stunning Hand Scrapped Harwood Flooring throughout the main level. Cozy living room with fire place that is open to the dining area. Recently updated kitchen with gorgeous maple cabinets that extend all the way to the ceiling topped with decorative crown molding, featuring under cabinet lighting, granite counter tops and SS appliances. Sliders off Kitchen leads to a maintenance free party size deck perfect for outdoor entertainment. Corner lot surrounded by a fully fenced in back yard with separate fenced in area for your family pet and newer 16x10 Amish built shed. Master bedroom suite has dual closets and a newly updated master bath with heated floors and a large stand up shower that includes a rain, multi jet, and hand shower head. Amazingly finished lower level family room with durable vinyl plank flooring and plenty of room for multi-function space. Off the family room there is a freshly updated half bath and laundry room with 1 year old Whirlpool washer and dryer. 2 car garage has updated LED lighting and insulated doors. All mechanicals were updated within the last 4 years. Roof was also updated 5 Years ago. All natural gas stove, furnace, hot water heater, and dryer makes for lower cost energy bills. Absolutely nothing to do just move in. Agent is also owner
This property is off market, which means it's not currently listed for sale or rent on Zillow. This may be different from what's available on other websites or public sources.

