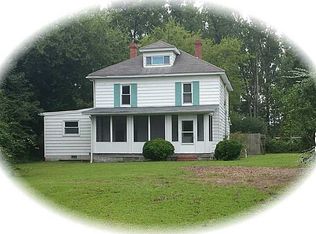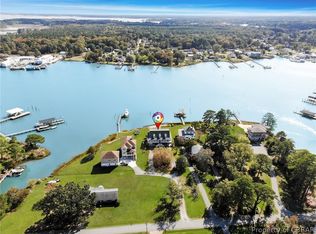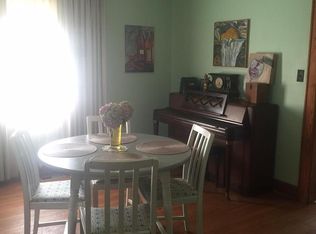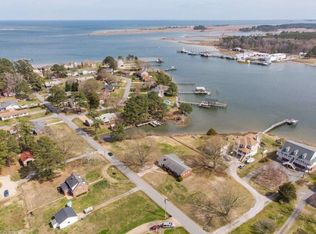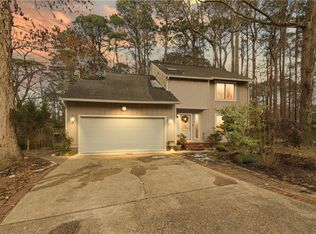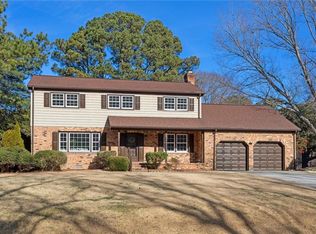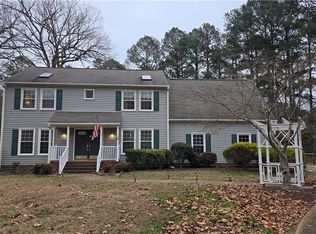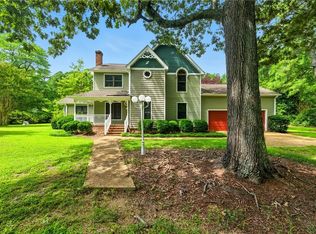Short Sale in Approval Process. This is your opportunity to live in the sought after Dandy area of scenic York County. This resort style home has a view of beautiful Back Creek and located on .96 acres. The open kitchen flows easily to the dining area & living room or to the deck facing the pool. The huge primary ensuite located on the 1st level with double sinks, jetted tub, walk-in shower, along w 3 additional bedrooms& main laundry. 2 bedrooms on the 2nd level w additional living space, laundry area w stacking w/d. This home has it all, a lovely sunroom, huge deck, beautiful inground pool & a RENOVATED pool house, what more could you ask for? How about a 1200sq ft detached garage. A perfect combination of comfort, style and convenience. Schedule your tour today.
For sale
$600,000
315 Dandy Loop Rd, Yorktown, VA 23692
6beds
3,747sqft
Est.:
Single Family Residence
Built in 1960
0.96 Acres Lot
$598,900 Zestimate®
$160/sqft
$-- HOA
What's special
Beautiful inground poolLovely sunroomAdditional living spaceDeck facing the poolRenovated pool houseHuge deckJetted tub
- 2 days |
- 1,313 |
- 46 |
Likely to sell faster than
Zillow last checked: 8 hours ago
Listing updated: February 06, 2026 at 03:10am
Listed by:
Jean Morr,
Jean Morr Real Estate 757-870-1992
Source: REIN Inc.,MLS#: 10619192
Tour with a local agent
Facts & features
Interior
Bedrooms & bathrooms
- Bedrooms: 6
- Bathrooms: 3
- Full bathrooms: 3
Rooms
- Room types: 1st Floor BR, 1st Floor Primary BR, PBR with Bath, Sun Room
Primary bedroom
- Level: First
Heating
- Forced Air, Heat Pump, Propane
Cooling
- Central Air
Appliances
- Included: Dishwasher, Disposal, Dryer, Microwave, Gas Range, Trash Compactor, Washer, Electric Water Heater
- Laundry: Dryer Hookup, Washer Hookup
Features
- Primary Sink-Double, Walk-In Closet(s), Pantry
- Flooring: Carpet, Ceramic Tile, Wood
- Basement: Crawl Space
- Attic: Scuttle
- Number of fireplaces: 2
- Fireplace features: Wood Burning
- Common walls with other units/homes: No Common Walls
Interior area
- Total interior livable area: 3,747 sqft
Property
Parking
- Total spaces: 2
- Parking features: Garage Det 2 Car, Oversized, Off Street, Driveway
- Garage spaces: 2
- Has uncovered spaces: Yes
Features
- Levels: Two
- Stories: 2
- Patio & porch: Patio, Screened Porch
- Pool features: In Ground
- Has spa: Yes
- Spa features: Bath
- Fencing: Partial,Fenced
- Has view: Yes
- View description: Water, Trees/Woods
- Has water view: Yes
- Water view: Water
- Waterfront features: Not Waterfront
Lot
- Size: 0.96 Acres
Details
- Parcel number: U10d26531279
- Zoning: RR
- Special conditions: Short/Comp Sale
Construction
Type & style
- Home type: SingleFamily
- Architectural style: Contemp,Farmhouse
- Property subtype: Single Family Residence
Materials
- Vinyl Siding
- Roof: Asphalt Shingle
Condition
- New construction: No
- Year built: 1960
Utilities & green energy
- Sewer: City/County
- Water: City/County
Community & HOA
Community
- Subdivision: Dandy
HOA
- Has HOA: No
Location
- Region: Yorktown
Financial & listing details
- Price per square foot: $160/sqft
- Tax assessed value: $497,700
- Annual tax amount: $3,683
- Date on market: 2/6/2026
Estimated market value
$598,900
$569,000 - $629,000
$3,537/mo
Price history
Price history
Price history is unavailable.
Public tax history
Public tax history
| Year | Property taxes | Tax assessment |
|---|---|---|
| 2024 | $3,683 +13.7% | $497,700 +18.3% |
| 2023 | $3,239 -1.3% | $420,700 |
| 2022 | $3,281 +3.3% | $420,700 +5.3% |
Find assessor info on the county website
BuyAbility℠ payment
Est. payment
$3,407/mo
Principal & interest
$2897
Property taxes
$300
Home insurance
$210
Climate risks
Neighborhood: 23692
Nearby schools
GreatSchools rating
- 9/10Seaford Elementary SchoolGrades: K-5Distance: 2.1 mi
- 6/10Yorktown Middle SchoolGrades: 6-8Distance: 5.2 mi
- 7/10York High SchoolGrades: 9-12Distance: 4.2 mi
Schools provided by the listing agent
- Elementary: Seaford Elementary
- Middle: Yorktown Middle
- High: York
Source: REIN Inc.. This data may not be complete. We recommend contacting the local school district to confirm school assignments for this home.
- Loading
- Loading
