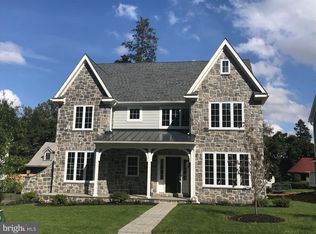Available immediately.This is the first available home of 4 on Cynwyd Rd.Built with stunning architectural details. Each home will have it's own unique front elevation with a blend of Tudor,colonial and shingle style homes. Home sizes will begin at 3,700 sq. ft. with option to finish lower level. Floor plans will offer both open concepts as well as traditional living spaces. Exceptional finishes including site finished red oak floors through first floor,Century cabinetry with stone countertops throughout, Thermador appliance package in kitchen as well as generous millwork package.Exteriors will be a blend of natural stone, cement board siding and pvc trim boards offering maintenance free living. Located close to Bala train station and within walking distance to shops and restaurants, walking trails and a quick commute to center city. Future property Taxes TBD
This property is off market, which means it's not currently listed for sale or rent on Zillow. This may be different from what's available on other websites or public sources.
