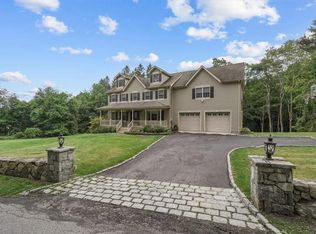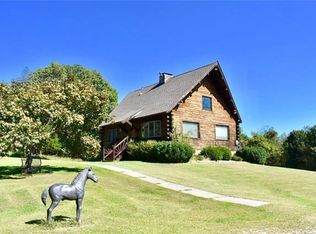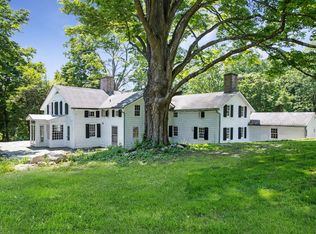Sold for $730,000
$730,000
315 Cushman Road, Patterson, NY 12563
4beds
2,746sqft
Single Family Residence, Residential
Built in 1988
4.59 Acres Lot
$-- Zestimate®
$266/sqft
$6,327 Estimated rent
Home value
Not available
Estimated sales range
Not available
$6,327/mo
Zestimate® history
Loading...
Owner options
Explore your selling options
What's special
Nestled between rolling horse farms and perched above its own babbling brook, this well-maintained contemporary ranch sits on nearly 5 acres of tree lined private property. Featuring 4 bedrooms and 3 full baths, light pours into this home through expansive windows, skylights, clerestories, and an enormous sunroom. The spacious kitchen opens onto a versatile space featuring a granite clad fireplace and a dining area. The living room with a large bay window features another stone fireplace and bluestone hearth. The bedrooms are all oversized, while the primary bedroom features a spacious bathroom and walk-in cedar closet. The sunroom can be accessed from the dining room and the primary bedroom, and opens onto a large brick patio made for entertaining. The lower level features a 2.5 car garage, a large family room, a wet bar, a bonus room with sliding glass doors, the laundry and utility room. This area may be permitted as an accessory apartment. A fully planked attic with a pull down ladder offers substantial storage space. Other features include two above ground oil tanks for heat and hot water, propane for stove/range, and a back up generator that powers the kitchen, heat, well pump, utility room and lower level family room. A spacious parking area and two storage sheds are located on the property. Offers a great location for commuters, close to I84 and Metro North Railroad. Outdoor enthusiasts will enjoy the close proximity to hiking, skiing and a rail trail for biking.
Zillow last checked: 8 hours ago
Listing updated: June 05, 2025 at 06:26pm
Listed by:
Alicia S. Goldman 914-355-1137,
Christie's Int. Real Estate 914-266-9200,
Jeffrey Kuduk 914-282-7520,
Christie's Int. Real Estate
Bought with:
Sharon Sheil, 40SH0946259
Coldwell Banker Realty
Source: OneKey® MLS,MLS#: 834361
Facts & features
Interior
Bedrooms & bathrooms
- Bedrooms: 4
- Bathrooms: 3
- Full bathrooms: 3
Heating
- Oil
Cooling
- Central Air
Appliances
- Included: Cooktop, Dishwasher, Dryer, ENERGY STAR Qualified Appliances, Exhaust Fan, Freezer, Gas Cooktop, Microwave, Oven, Refrigerator, Washer, Oil Water Heater
Features
- First Floor Bedroom, First Floor Full Bath, Chefs Kitchen, Eat-in Kitchen, Open Floorplan, Original Details, Storage
- Flooring: Ceramic Tile, Hardwood
- Basement: Finished
- Attic: Pull Stairs
- Number of fireplaces: 2
- Fireplace features: Wood Burning
Interior area
- Total structure area: 2,746
- Total interior livable area: 2,746 sqft
Property
Parking
- Total spaces: 2
- Parking features: Garage
- Garage spaces: 2
Features
- Levels: Two
Lot
- Size: 4.59 Acres
Details
- Parcel number: 37240001300000010120000000
- Special conditions: None
Construction
Type & style
- Home type: SingleFamily
- Architectural style: Contemporary
- Property subtype: Single Family Residence, Residential
Condition
- Year built: 1988
Utilities & green energy
- Sewer: Septic Tank
- Utilities for property: Electricity Connected, Propane
Community & neighborhood
Location
- Region: Patterson
Other
Other facts
- Listing agreement: Exclusive Right To Sell
Price history
| Date | Event | Price |
|---|---|---|
| 6/5/2025 | Sold | $730,000+8.1%$266/sqft |
Source: | ||
| 4/9/2025 | Pending sale | $675,000$246/sqft |
Source: | ||
| 3/21/2025 | Listing removed | $675,000$246/sqft |
Source: | ||
| 3/13/2025 | Listed for sale | $675,000+60.7%$246/sqft |
Source: | ||
| 6/20/2019 | Sold | $420,000+5.3%$153/sqft |
Source: | ||
Public tax history
| Year | Property taxes | Tax assessment |
|---|---|---|
| 2024 | -- | $518,200 +6% |
| 2023 | -- | $488,900 +8% |
| 2022 | -- | $452,700 +8% |
Find assessor info on the county website
Neighborhood: 12563
Nearby schools
GreatSchools rating
- 5/10Matthew Paterson Elementary SchoolGrades: K-4Distance: 1.8 mi
- 4/10George Fischer Middle SchoolGrades: 5-8Distance: 4.5 mi
- 7/10Carmel High SchoolGrades: 9-12Distance: 5.6 mi
Schools provided by the listing agent
- Elementary: Matthew Paterson Elementary School
- Middle: George Fischer Middle School
- High: Carmel High School
Source: OneKey® MLS. This data may not be complete. We recommend contacting the local school district to confirm school assignments for this home.


