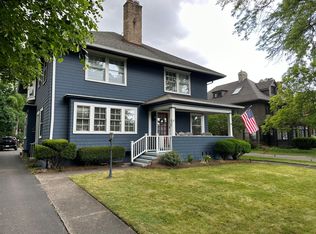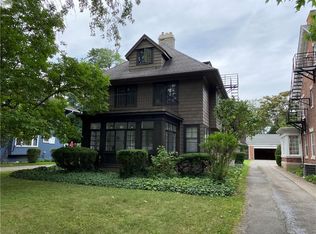One of a kind chalet loc. in Nat. Registry of Historic Places,the East Avenue Historic district.One driveway away from East Ave!Designed by reportably the 1st feminine architect of Roch, Alice May.The massive stone exterior of structure speaks to the quality of construction within..nat. wood, much of which is mahogany abounds.Retro kitchen w/orig. vintage Geneva Cabinets modernized w/granite countertops,new tile floor,recessed lighting,T&G ceiling,subway backsplash,new stainless steel appliances. 3rd floor finished 4th bedroom w/custom tiled shower and remote power blinds&windows of skylights. All bathrooms have been remodeled. Spacious stone front porch.New mechanicals include furnace,AC,tankless H20.Over $150k in renovations!
This property is off market, which means it's not currently listed for sale or rent on Zillow. This may be different from what's available on other websites or public sources.

