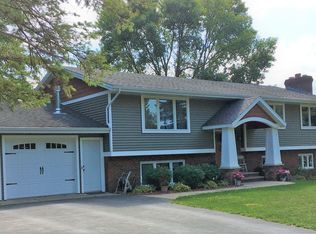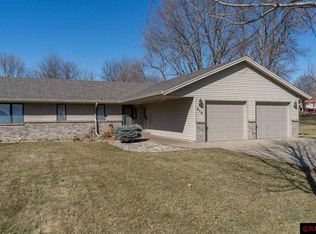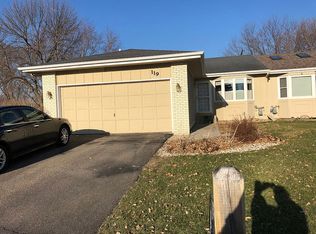Closed
$230,000
315 Coventry Rd, Le Sueur, MN 56058
2beds
2,012sqft
Townhouse Side x Side
Built in 1979
0.56 Acres Lot
$246,800 Zestimate®
$114/sqft
$2,132 Estimated rent
Home value
$246,800
$234,000 - $262,000
$2,132/mo
Zestimate® history
Loading...
Owner options
Explore your selling options
What's special
Enjoy easy living in this very clean, well maintained 2 bedroom 3 bath townhouse. Open floor plan with main level laundry and updated kitchen cabinetry with newer appliances. Spacious Living Room/Dining Room with vaulted ceilings, cozy gas fireplace, deck overlooking the backyard and common area. Large master bedroom with private bathroom. Walk out basement with large family room, wet bar, real wood fireplace and concrete patio. Vinyl windows, maintenance free siding, new furnace and AC in 2021, new water heater 2023. Conveniently located on a large lot in a quiet neighborhood.
Zillow last checked: 8 hours ago
Listing updated: May 06, 2025 at 06:44pm
Listed by:
John Behnke 952-292-3389,
RE/MAX Advantage Plus
Bought with:
NON-RMLS
Non-MLS
Source: NorthstarMLS as distributed by MLS GRID,MLS#: 6445848
Facts & features
Interior
Bedrooms & bathrooms
- Bedrooms: 2
- Bathrooms: 3
- Full bathrooms: 1
- 3/4 bathrooms: 1
- 1/2 bathrooms: 1
Bedroom 1
- Level: Main
- Area: 180 Square Feet
- Dimensions: 15X12
Bedroom 2
- Level: Main
- Area: 156 Square Feet
- Dimensions: 12X13
Other
- Level: Basement
- Area: 72 Square Feet
- Dimensions: 9X8
Deck
- Level: Main
- Area: 192 Square Feet
- Dimensions: 8X24
Den
- Level: Basement
- Area: 80 Square Feet
- Dimensions: 10x8
Dining room
- Level: Main
- Area: 130 Square Feet
- Dimensions: 13X10
Family room
- Level: Basement
- Area: 338 Square Feet
- Dimensions: 26x13
Kitchen
- Level: Main
- Area: 132 Square Feet
- Dimensions: 11x12
Laundry
- Level: Main
- Area: 63 Square Feet
- Dimensions: 9X7
Living room
- Level: Main
- Area: 234 Square Feet
- Dimensions: 18X13
Heating
- Forced Air, Fireplace(s)
Cooling
- Central Air
Appliances
- Included: Dishwasher, Disposal, Dryer, Exhaust Fan, Gas Water Heater, Microwave, Range, Refrigerator, Washer, Water Softener Owned
Features
- Basement: Block
- Number of fireplaces: 2
- Fireplace features: Brick, Gas, Wood Burning
Interior area
- Total structure area: 2,012
- Total interior livable area: 2,012 sqft
- Finished area above ground: 1,336
- Finished area below ground: 538
Property
Parking
- Total spaces: 2
- Parking features: Attached, Asphalt
- Attached garage spaces: 2
- Details: Garage Dimensions (22X21)
Accessibility
- Accessibility features: None
Features
- Levels: One
- Stories: 1
- Patio & porch: Awning(s), Patio
Lot
- Size: 0.56 Acres
- Dimensions: 166 x 105 x 43 x 190
- Features: Irregular Lot, Many Trees, Zero Lot Line
Details
- Foundation area: 1336
- Parcel number: 215300100
- Zoning description: Residential-Single Family
Construction
Type & style
- Home type: Townhouse
- Property subtype: Townhouse Side x Side
- Attached to another structure: Yes
Materials
- Vinyl Siding, Block
- Roof: Age 8 Years or Less,Asphalt,Pitched
Condition
- Age of Property: 46
- New construction: No
- Year built: 1979
Utilities & green energy
- Electric: Circuit Breakers, 150 Amp Service
- Gas: Natural Gas
- Sewer: City Sewer/Connected
- Water: City Water/Connected
Community & neighborhood
Location
- Region: Le Sueur
HOA & financial
HOA
- Has HOA: Yes
- HOA fee: $210 quarterly
- Services included: Lawn Care
- Association name: Le Sueur Townhomes Inc
- Association phone: 612-756-2110
Price history
| Date | Event | Price |
|---|---|---|
| 3/25/2024 | Sold | $230,000-4.1%$114/sqft |
Source: | ||
| 3/1/2024 | Pending sale | $239,900$119/sqft |
Source: | ||
| 10/13/2023 | Listed for sale | $239,900+4.3%$119/sqft |
Source: | ||
| 10/22/2021 | Sold | $230,000+5%$114/sqft |
Source: | ||
| 9/24/2021 | Pending sale | $219,000$109/sqft |
Source: | ||
Public tax history
| Year | Property taxes | Tax assessment |
|---|---|---|
| 2024 | $3,742 +2% | $240,700 +2.6% |
| 2023 | $3,670 +35.7% | $234,600 +4.9% |
| 2022 | $2,704 +10.3% | $223,700 +30.4% |
Find assessor info on the county website
Neighborhood: 56058
Nearby schools
GreatSchools rating
- 8/10Park Elementary SchoolGrades: PK-5Distance: 0.7 mi
- 8/10Lesueur-Henderson Middle SchoolGrades: 6-8Distance: 0.5 mi
- 9/10Lesueur-Henderson High SchoolGrades: 9-12Distance: 0.5 mi

Get pre-qualified for a loan
At Zillow Home Loans, we can pre-qualify you in as little as 5 minutes with no impact to your credit score.An equal housing lender. NMLS #10287.


