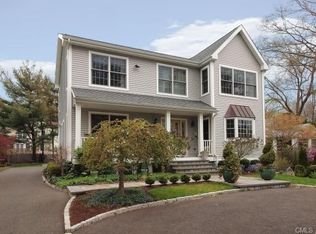Sold for $740,000 on 05/30/23
$740,000
315 Country Road, Fairfield, CT 06824
3beds
2,128sqft
Single Family Residence, Half Duplex
Built in 2020
-- sqft lot
$813,300 Zestimate®
$348/sqft
$6,377 Estimated rent
Home value
$813,300
$773,000 - $854,000
$6,377/mo
Zestimate® history
Loading...
Owner options
Explore your selling options
What's special
Priced to Sell! Custom, 2+ years "young" duplex townhouse on quiet street close to so many Fairfield amenities, highways and train station! Features include a luxury kitchen with large island, stainless steel appliances, quartz counters, custom milled cabinetry and under-cabinet LED lighting. Family room with gas fireplace plus dining area, powder room and entry with built-ins complete the first floor. 9-foot ceilings throughout first floor and open concept. 3 bedrooms on the second floor including primary suite with walk-in closet and spacious en-suite bath with double vanity, soaking tub and separate shower with seamless glass doors. Second and third bedrooms share a Jack and Jill Bath. Plenty of closet and storage space plus attic storage as well as huge basement. Laundry on the second floor. Custom finishes and trim work, hardwood flooring, crown moldings, designer tile and beautiful lighting throughout. Additional features include: Anderson windows, custom blinds throughout, CAT 5 Wired for hi-speed internet, Navien on-demand water heater with recirculating system and a lift-master wifi-enabled garage door opener. Fully fenced in yard with irrigation and attached garage complete this special offering!
Zillow last checked: 8 hours ago
Listing updated: May 30, 2023 at 12:09pm
Listed by:
Carrie Sakey 203-521-1119,
William Raveis Real Estate 203-255-6841
Bought with:
Scott Wright, RES.0739610
RE/MAX Right Choice
Source: Smart MLS,MLS#: 170564484
Facts & features
Interior
Bedrooms & bathrooms
- Bedrooms: 3
- Bathrooms: 3
- Full bathrooms: 2
- 1/2 bathrooms: 1
Primary bedroom
- Features: Hardwood Floor
- Level: Upper
Bedroom
- Features: Hardwood Floor
- Level: Upper
Bedroom
- Features: Hardwood Floor
- Level: Upper
Primary bathroom
- Features: Double-Sink, Hardwood Floor, Tile Floor, Tub w/Shower
- Level: Upper
Bathroom
- Features: High Ceilings
- Level: Main
Bathroom
- Features: Double-Sink, Tile Floor, Tub w/Shower
- Level: Upper
Great room
- Features: High Ceilings, Gas Log Fireplace, Hardwood Floor, Sliders
- Level: Main
Kitchen
- Features: High Ceilings, Hardwood Floor, Kitchen Island, Quartz Counters
- Level: Main
Heating
- Forced Air, Zoned, Natural Gas
Cooling
- Central Air
Appliances
- Included: Gas Range, Microwave, Range Hood, Refrigerator, Ice Maker, Dishwasher, Washer, Dryer, Tankless Water Heater
- Laundry: Upper Level
Features
- Wired for Data, Open Floorplan, Entrance Foyer, Smart Thermostat
- Basement: Full,Storage Space
- Attic: Pull Down Stairs
- Number of fireplaces: 1
Interior area
- Total structure area: 2,128
- Total interior livable area: 2,128 sqft
- Finished area above ground: 2,128
Property
Parking
- Total spaces: 1
- Parking features: Attached, Private, Paved, Asphalt
- Attached garage spaces: 1
- Has uncovered spaces: Yes
Features
- Patio & porch: Patio
- Exterior features: Rain Gutters, Lighting
- Fencing: Full,Privacy
- Waterfront features: Beach Access
Details
- Parcel number: 123183
- Zoning: B
Construction
Type & style
- Home type: SingleFamily
- Property subtype: Single Family Residence, Half Duplex
- Attached to another structure: Yes
Materials
- Vinyl Siding, Vertical Siding
- Foundation: Concrete Perimeter
- Roof: Asphalt
Condition
- New construction: No
- Year built: 2020
Utilities & green energy
- Sewer: Public Sewer
- Water: Public
Green energy
- Green verification: ENERGY STAR Certified Homes
- Energy efficient items: Thermostat, Ridge Vents
Community & neighborhood
Community
- Community features: Health Club, Lake, Library, Park, Playground, Near Public Transport, Shopping/Mall, Tennis Court(s)
Location
- Region: Fairfield
- Subdivision: University
Price history
| Date | Event | Price |
|---|---|---|
| 5/30/2023 | Sold | $740,000-2.5%$348/sqft |
Source: | ||
| 5/10/2023 | Listed for sale | $759,000$357/sqft |
Source: | ||
| 5/9/2023 | Contingent | $759,000$357/sqft |
Source: | ||
| 4/28/2023 | Pending sale | $759,000$357/sqft |
Source: | ||
| 4/21/2023 | Price change | $759,000-2.1%$357/sqft |
Source: | ||
Public tax history
| Year | Property taxes | Tax assessment |
|---|---|---|
| 2025 | $11,562 +0.7% | $407,260 -1% |
| 2024 | $11,476 | $411,320 |
Find assessor info on the county website
Neighborhood: 06824
Nearby schools
GreatSchools rating
- 9/10Holland Hill SchoolGrades: K-5Distance: 0.2 mi
- 7/10Fairfield Woods Middle SchoolGrades: 6-8Distance: 1.1 mi
- 9/10Fairfield Ludlowe High SchoolGrades: 9-12Distance: 1.9 mi
Schools provided by the listing agent
- Elementary: Holland Hill
- Middle: Fairfield Woods
- High: Fairfield Ludlowe
Source: Smart MLS. This data may not be complete. We recommend contacting the local school district to confirm school assignments for this home.

Get pre-qualified for a loan
At Zillow Home Loans, we can pre-qualify you in as little as 5 minutes with no impact to your credit score.An equal housing lender. NMLS #10287.
Sell for more on Zillow
Get a free Zillow Showcase℠ listing and you could sell for .
$813,300
2% more+ $16,266
With Zillow Showcase(estimated)
$829,566