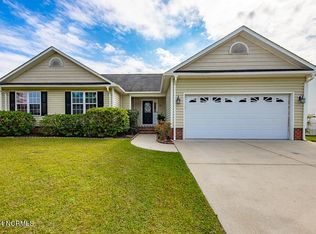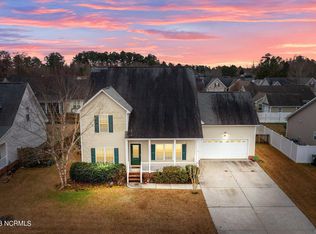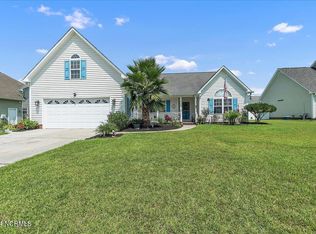Sold for $279,000 on 12/04/24
$279,000
315 Conner Grant Road, New Bern, NC 28562
4beds
1,673sqft
Single Family Residence
Built in 2005
7,840.8 Square Feet Lot
$278,700 Zestimate®
$167/sqft
$2,000 Estimated rent
Home value
$278,700
$248,000 - $315,000
$2,000/mo
Zestimate® history
Loading...
Owner options
Explore your selling options
What's special
Welcome to 315 Conner Grant Road, where comfort meets style in a location that puts the best of New Bern within reach! Imagine relaxing on the rocking chair front porch, then entering inside to an inviting open-concept layout perfect for gatherings and easy everyday living. The flow from dining area to kitchen to living room makes entertaining a breeze, while the kitchen shines with sleek black appliances. The spacious living room, featuring a cozy fireplace and soaring vaulted ceiling, opens up to a screened-in patio and private, vinyl-fenced backyard — your own serene escape! Retreat to the primary suite with its en suite bath, complete with a dual-sink vanity and roomy walk-in closet. With three additional bedrooms, there's space for everyone to relax and recharge. Just minutes to historic downtown New Bern, this home offers an easy commute to MCAS Cherry Point and access to the stunning Crystal Coast beaches. Make this gem your home and experience New Bern living at its finest! Contact us today for your private tour!
Zillow last checked: 8 hours ago
Listing updated: December 04, 2024 at 11:16am
Listed by:
ROWLAND & THE HOME SALES TEAM 252-631-6787,
Keller Williams Realty,
Gary Watson 252-378-5318,
Keller Williams Realty
Bought with:
Brandon Ganow, 327222
Realty ONE Group East
Source: Hive MLS,MLS#: 100474267 Originating MLS: Neuse River Region Association of Realtors
Originating MLS: Neuse River Region Association of Realtors
Facts & features
Interior
Bedrooms & bathrooms
- Bedrooms: 4
- Bathrooms: 2
- Full bathrooms: 2
Primary bedroom
- Level: Primary Living Area
Dining room
- Features: Combination
Heating
- Heat Pump, Electric
Cooling
- Central Air
Appliances
- Included: Electric Oven, Built-In Microwave, Refrigerator, Dishwasher
- Laundry: Laundry Room
Features
- Master Downstairs, Walk-in Closet(s), Vaulted Ceiling(s), Ceiling Fan(s), Walk-In Closet(s)
- Flooring: Carpet, Vinyl
- Doors: Storm Door(s)
- Attic: Pull Down Stairs
Interior area
- Total structure area: 1,673
- Total interior livable area: 1,673 sqft
Property
Parking
- Total spaces: 2
- Parking features: Garage Faces Front, Off Street, On Site, Paved
Features
- Levels: One
- Stories: 1
- Patio & porch: Covered, Patio, Porch, Screened
- Exterior features: Storm Doors
- Fencing: Back Yard,Vinyl,Privacy
Lot
- Size: 7,840 sqft
- Dimensions: 80 x 100.27 x 80 x 100.27
Details
- Parcel number: 71032 349
- Zoning: RESIDENTIAL
- Special conditions: Standard
Construction
Type & style
- Home type: SingleFamily
- Property subtype: Single Family Residence
Materials
- Vinyl Siding
- Foundation: Slab
- Roof: Architectural Shingle
Condition
- New construction: No
- Year built: 2005
Utilities & green energy
- Sewer: Public Sewer
- Water: Public
- Utilities for property: Sewer Available, Water Available
Community & neighborhood
Security
- Security features: Smoke Detector(s)
Location
- Region: New Bern
- Subdivision: Creekside Village
HOA & financial
HOA
- Has HOA: Yes
- HOA fee: $150 monthly
- Amenities included: Maintenance Common Areas
- Association name: Creekside Village HOA
- Association phone: 252-242-4848
Other
Other facts
- Listing agreement: Exclusive Right To Sell
- Listing terms: Cash,Conventional,FHA,VA Loan
- Road surface type: Paved
Price history
| Date | Event | Price |
|---|---|---|
| 12/4/2024 | Sold | $279,000-5.4%$167/sqft |
Source: | ||
| 11/13/2024 | Pending sale | $295,000$176/sqft |
Source: | ||
| 11/4/2024 | Listed for sale | $295,000+85.7%$176/sqft |
Source: | ||
| 3/31/2017 | Sold | $158,900-0.6%$95/sqft |
Source: | ||
| 2/23/2017 | Pending sale | $159,900$96/sqft |
Source: EVENTIDE HOMES, INC #100046467 Report a problem | ||
Public tax history
| Year | Property taxes | Tax assessment |
|---|---|---|
| 2024 | $2,124 +1.8% | $245,860 |
| 2023 | $2,088 | $245,860 +64.2% |
| 2022 | -- | $149,690 |
Find assessor info on the county website
Neighborhood: 28562
Nearby schools
GreatSchools rating
- 6/10Creekside ElementaryGrades: K-5Distance: 2.3 mi
- 9/10Grover C Fields MiddleGrades: 6-8Distance: 4.1 mi
- 3/10New Bern HighGrades: 9-12Distance: 5.3 mi
Schools provided by the listing agent
- Elementary: Creekside Elementary School
- Middle: Grover C.Fields
- High: New Bern
Source: Hive MLS. This data may not be complete. We recommend contacting the local school district to confirm school assignments for this home.

Get pre-qualified for a loan
At Zillow Home Loans, we can pre-qualify you in as little as 5 minutes with no impact to your credit score.An equal housing lender. NMLS #10287.
Sell for more on Zillow
Get a free Zillow Showcase℠ listing and you could sell for .
$278,700
2% more+ $5,574
With Zillow Showcase(estimated)
$284,274

