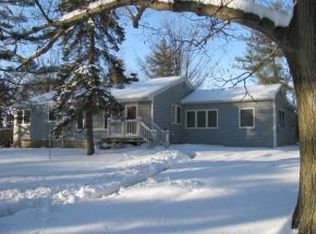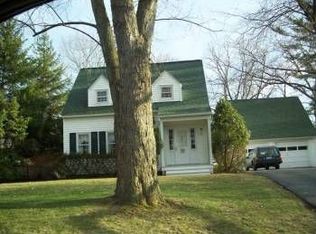Completely renovated and redesigned, impeccably maintained 2 bedroom/1.5 bath ranch on large corner lot in the heart of Cayuga Heights! Foster Custom kitchen designed and built in 2013 with bamboo cabinets, granite counter tops, large custom concrete island, stainless steel appliances, gas stove, 2 sinks, and wine fridge built in. Open floor plan gives the house a welcoming feel! Wood burning fireplace on main level with new Pennsylvania Blue Stone quartz mantle by Ithaca Stove Works. Second wood burning fireplace on lower level. Two newly renovated bathrooms. Ample sized bedrooms. Lower level can easily be finished to double the living space. Over sized attached garage. Brand new 14x14 deck off the kitchen. Close proximity to Cayuga Heights Elementary, Cornell University, and Community Corners shopping plaza.
This property is off market, which means it's not currently listed for sale or rent on Zillow. This may be different from what's available on other websites or public sources.

