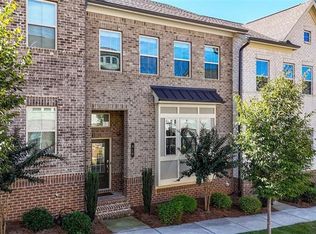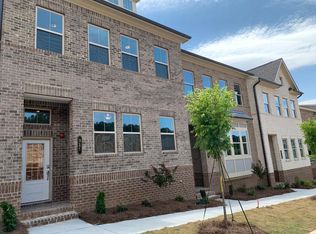Closed
$450,000
315 Commons Ave, Woodstock, GA 30188
3beds
--sqft
Townhouse
Built in 2020
1,742.4 Square Feet Lot
$444,700 Zestimate®
$--/sqft
$2,800 Estimated rent
Home value
$444,700
$422,000 - $467,000
$2,800/mo
Zestimate® history
Loading...
Owner options
Explore your selling options
What's special
Discover this gorgeous end-unit townhome by Lennar, featuring an open-concept design and an oversized covered deck-perfect for relaxing or entertaining. The magnificent kitchen is a chef's dream, showcasing granite countertops, a stylish tiled backsplash, 42" white cabinets, an oversized island, and gourmet stainless steel appliances including a 5-burner gas cooktop with vent hood, convection microwave, and wall oven. The spacious great room offers a cozy fireplace and flexible space ideal for a home office, play area, or additional seating. Beautifully durable 7" engineered vinyl plank flooring graces the main level, complemented by oak stair treads for a sophisticated touch. Upstairs, the expansive owner's suite features an elegant bath with an oversized shower, while two generously sized secondary bedrooms share a full bath. A large laundry room adds convenience. The finished basement offers a versatile bonus room, half bath, and extra storage, while the rear-entry two-car garage and oversized parking pad provide plenty of space for vehicles and guests. Located minutes from The Outlet Shoppes of Atlanta and all the dining, shopping, and entertainment of downtown Woodstock.
Zillow last checked: 8 hours ago
Listing updated: October 27, 2025 at 12:43pm
Listed by:
Mark Spain 770-886-9000,
Mark Spain Real Estate,
Maik Ruppert 770-826-6866,
Mark Spain Real Estate
Bought with:
Brittany Milstead, 386633
Keller Williams Realty Atl. Partners
Source: GAMLS,MLS#: 10561792
Facts & features
Interior
Bedrooms & bathrooms
- Bedrooms: 3
- Bathrooms: 4
- Full bathrooms: 2
- 1/2 bathrooms: 2
Kitchen
- Features: Kitchen Island, Pantry, Solid Surface Counters
Heating
- Central
Cooling
- Central Air, Electric
Appliances
- Included: Microwave
- Laundry: Upper Level
Features
- Double Vanity, Tray Ceiling(s), Walk-In Closet(s)
- Flooring: Carpet, Hardwood
- Windows: Double Pane Windows
- Basement: Finished
- Number of fireplaces: 1
- Fireplace features: Factory Built, Family Room
- Common walls with other units/homes: 1 Common Wall
Interior area
- Total structure area: 0
- Finished area above ground: 0
- Finished area below ground: 0
Property
Parking
- Total spaces: 2
- Parking features: Attached, Garage, Side/Rear Entrance
- Has attached garage: Yes
Features
- Levels: Two
- Stories: 2
- Patio & porch: Deck
- Fencing: Wood
- Waterfront features: No Dock Or Boathouse
- Body of water: None
Lot
- Size: 1,742 sqft
- Features: Private
Details
- Parcel number: 92N09 027
- Special conditions: Investor Owned
Construction
Type & style
- Home type: Townhouse
- Architectural style: Other
- Property subtype: Townhouse
- Attached to another structure: Yes
Materials
- Brick
- Roof: Composition
Condition
- Resale
- New construction: No
- Year built: 2020
Utilities & green energy
- Sewer: Public Sewer
- Water: Public
- Utilities for property: Cable Available, Electricity Available, Phone Available, Water Available
Green energy
- Energy efficient items: Thermostat
Community & neighborhood
Community
- Community features: Clubhouse, Pool, Sidewalks, Walk To Schools, Near Shopping
Location
- Region: Woodstock
- Subdivision: Haddonstone
HOA & financial
HOA
- Has HOA: Yes
- HOA fee: $2,700 annually
- Services included: Other
Other
Other facts
- Listing agreement: Exclusive Right To Sell
- Listing terms: Cash,Conventional,VA Loan
Price history
| Date | Event | Price |
|---|---|---|
| 10/27/2025 | Sold | $450,000 |
Source: | ||
| 10/8/2025 | Pending sale | $450,000 |
Source: | ||
| 10/6/2025 | Price change | $450,000-3.2% |
Source: | ||
| 9/19/2025 | Price change | $465,000-2.1% |
Source: | ||
| 8/29/2025 | Price change | $475,000-2.1% |
Source: | ||
Public tax history
| Year | Property taxes | Tax assessment |
|---|---|---|
| 2024 | $5,590 +13.1% | $192,440 +12.9% |
| 2023 | $4,943 +24.4% | $170,480 +24.4% |
| 2022 | $3,973 +133.1% | $137,040 +152.5% |
Find assessor info on the county website
Neighborhood: 30188
Nearby schools
GreatSchools rating
- 5/10Woodstock Elementary SchoolGrades: PK-5Distance: 0.5 mi
- 7/10Woodstock Middle SchoolGrades: 6-8Distance: 0.8 mi
- 9/10Woodstock High SchoolGrades: 9-12Distance: 0.8 mi
Schools provided by the listing agent
- Elementary: Woodstock
- Middle: Woodstock
- High: Woodstock
Source: GAMLS. This data may not be complete. We recommend contacting the local school district to confirm school assignments for this home.
Get a cash offer in 3 minutes
Find out how much your home could sell for in as little as 3 minutes with a no-obligation cash offer.
Estimated market value
$444,700
Get a cash offer in 3 minutes
Find out how much your home could sell for in as little as 3 minutes with a no-obligation cash offer.
Estimated market value
$444,700

