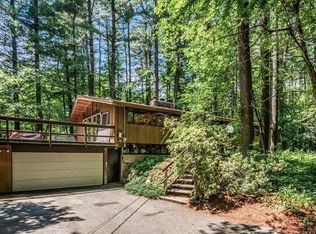Sold for $1,486,000
$1,486,000
315 College Rd, Concord, MA 01742
4beds
3,132sqft
Single Family Residence
Built in 1976
1.89 Acres Lot
$1,595,000 Zestimate®
$474/sqft
$5,213 Estimated rent
Home value
$1,595,000
$1.47M - $1.74M
$5,213/mo
Zestimate® history
Loading...
Owner options
Explore your selling options
What's special
Introducing a captivating and private contemporary residence, this property is a sanctuary of modern living harmoniously abutting acres of pristine conservation lands. The house was designed to offer an unparalleled connection to the natural world, making it a truly unique & uplifting residence. As you step inside, you are greeted by a stunning open floor plan that seamlessly blurs the lines between indoor & outdoor living. Expansive floor-to-ceiling windows throughout the home frame peaceful vistas of the grounds, infusing every corner with abundant natural light, including a generous 1st-floor primary suite with spa bath. Upstairs includes 3 additional bedrooms plus an office. The interior palette is thoughtfully designed, using neutral tones and natural materials to create an atmosphere of serenity & sophistication. Outdoor enthusiasts will delight in the outdoor living spaces, including a spacious deck, a serene waterfall & fish pond... all perfect for relaxation and entertainment.
Zillow last checked: 8 hours ago
Listing updated: December 04, 2023 at 01:10pm
Listed by:
Sharon Mendosa 978-580-0386,
Compass 351-207-1153
Bought with:
Senkler, Pasley & Whitney
Coldwell Banker Realty - Concord
Source: MLS PIN,MLS#: 73163181
Facts & features
Interior
Bedrooms & bathrooms
- Bedrooms: 4
- Bathrooms: 3
- Full bathrooms: 2
- 1/2 bathrooms: 1
Primary bedroom
- Features: Bathroom - Full, Flooring - Hardwood
- Level: First
- Area: 288.6
- Dimensions: 18.5 x 15.6
Bedroom 2
- Features: Closet, Flooring - Hardwood, Flooring - Wall to Wall Carpet
- Level: Second
- Area: 155.04
- Dimensions: 13.6 x 11.4
Bedroom 3
- Features: Closet, Flooring - Hardwood, Flooring - Wall to Wall Carpet
- Level: Second
- Area: 157.62
- Dimensions: 14.2 x 11.1
Bedroom 4
- Features: Flooring - Hardwood
- Level: Second
- Area: 156.2
- Dimensions: 14.2 x 11
Primary bathroom
- Features: Yes
Bathroom 1
- Features: Bathroom - Full, Bathroom - Tiled With Shower Stall, Countertops - Stone/Granite/Solid, Jacuzzi / Whirlpool Soaking Tub
- Level: First
- Area: 174.73
- Dimensions: 17.3 x 10.1
Bathroom 2
- Features: Bathroom - Full, Bathroom - Tiled With Tub & Shower
- Level: Second
- Area: 99.18
- Dimensions: 11.4 x 8.7
Bathroom 3
- Features: Bathroom - Half, Flooring - Stone/Ceramic Tile
- Level: First
- Area: 20.28
- Dimensions: 5.2 x 3.9
Dining room
- Features: Closet/Cabinets - Custom Built, Flooring - Hardwood
- Level: First
- Area: 175.5
- Dimensions: 13.5 x 13
Family room
- Features: Flooring - Hardwood
- Level: First
- Area: 279.45
- Dimensions: 20.7 x 13.5
Kitchen
- Features: Flooring - Stone/Ceramic Tile, Dining Area, Countertops - Stone/Granite/Solid
- Level: First
- Area: 207
- Dimensions: 22.5 x 9.2
Living room
- Features: Flooring - Hardwood
- Level: First
- Area: 335.12
- Dimensions: 23.6 x 14.2
Office
- Features: Flooring - Hardwood, Flooring - Wall to Wall Carpet
- Level: Second
- Area: 157.62
- Dimensions: 14.2 x 11.1
Heating
- Baseboard, Natural Gas
Cooling
- Central Air
Appliances
- Included: Gas Water Heater, Range, Dishwasher, Trash Compactor, Microwave, Refrigerator, Washer, Dryer
- Laundry: First Floor
Features
- Ceiling Fan(s), Great Room, Home Office, Foyer, Mud Room, Central Vacuum
- Flooring: Tile, Carpet, Hardwood, Flooring - Stone/Ceramic Tile, Flooring - Hardwood, Flooring - Wall to Wall Carpet
- Basement: Full,Interior Entry,Bulkhead,Unfinished
- Number of fireplaces: 2
- Fireplace features: Family Room, Living Room
Interior area
- Total structure area: 3,132
- Total interior livable area: 3,132 sqft
Property
Parking
- Total spaces: 8
- Parking features: Attached, Garage Door Opener, Paved Drive, Off Street, Paved
- Attached garage spaces: 2
- Uncovered spaces: 6
Features
- Patio & porch: Deck
- Exterior features: Deck
Lot
- Size: 1.89 Acres
Details
- Parcel number: 452037
- Zoning: SFR
Construction
Type & style
- Home type: SingleFamily
- Architectural style: Contemporary
- Property subtype: Single Family Residence
Materials
- Foundation: Concrete Perimeter
- Roof: Shingle
Condition
- Year built: 1976
Utilities & green energy
- Electric: 200+ Amp Service
- Sewer: Private Sewer
- Water: Public
- Utilities for property: for Electric Range
Community & neighborhood
Location
- Region: Concord
Other
Other facts
- Listing terms: Contract
- Road surface type: Paved
Price history
| Date | Event | Price |
|---|---|---|
| 12/4/2023 | Sold | $1,486,000-6.8%$474/sqft |
Source: MLS PIN #73163181 Report a problem | ||
| 10/12/2023 | Contingent | $1,595,000$509/sqft |
Source: MLS PIN #73163181 Report a problem | ||
| 9/28/2023 | Listed for sale | $1,595,000$509/sqft |
Source: MLS PIN #73163181 Report a problem | ||
Public tax history
| Year | Property taxes | Tax assessment |
|---|---|---|
| 2025 | $18,596 +3.2% | $1,402,400 +2.2% |
| 2024 | $18,016 +12.3% | $1,372,100 +10.8% |
| 2023 | $16,044 +5.1% | $1,238,000 +19.7% |
Find assessor info on the county website
Neighborhood: 01742
Nearby schools
GreatSchools rating
- 9/10Thoreau Elementary SchoolGrades: PK-5Distance: 2 mi
- 8/10Concord Middle SchoolGrades: 6-8Distance: 2.8 mi
- 10/10Concord Carlisle High SchoolGrades: 9-12Distance: 3 mi
Schools provided by the listing agent
- Elementary: Thoreau
- Middle: Cms
- High: Cchs
Source: MLS PIN. This data may not be complete. We recommend contacting the local school district to confirm school assignments for this home.
Get a cash offer in 3 minutes
Find out how much your home could sell for in as little as 3 minutes with a no-obligation cash offer.
Estimated market value$1,595,000
Get a cash offer in 3 minutes
Find out how much your home could sell for in as little as 3 minutes with a no-obligation cash offer.
Estimated market value
$1,595,000
