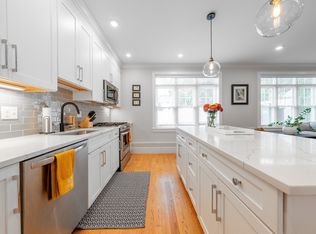Sold for $680,000 on 07/25/24
$680,000
315 College Farm Rd #12, Waltham, MA 02451
2beds
1,122sqft
Condominium
Built in 2020
-- sqft lot
$689,900 Zestimate®
$606/sqft
$3,208 Estimated rent
Home value
$689,900
$635,000 - $752,000
$3,208/mo
Zestimate® history
Loading...
Owner options
Explore your selling options
What's special
Rarely Available Pristine and Meticulously Maintained Top Level Corner Unit in the Very Young 315 Condominium Complex. This Two Bedroom, Two Bath Unit was newly built in 2020 and is completely move in ready, full of natural light and beyond spacious. Enjoy open concept modern living at its finest. Hardwood floors & tall ceilings throughout! Ample storage, closet & pantry space. Relax or Entertain in the beautifully done oversized Kitchen, Living Room & Dining Room Combo. The Kitchen features SS appliances, quartz counters/island, recess lighting, tile backsplash, custom blinds and sliders. Two Large Bedrooms with Double Closets, Primary and Main Tiled Bathrooms. In Unit Laundry, Central AC, Gas Range and on demand water heaters. Two deeded parking spaces, additional deeded storage space & outside common areas. Close to all major routes, shopping, schools, restaurants, parks, public transportation & Pizzi Farm! Showings begin at the open house.
Zillow last checked: 8 hours ago
Listing updated: July 25, 2024 at 02:25pm
Listed by:
Team Jill & Di 617-899-5606,
Lamacchia Realty, Inc. 781-786-8080,
Jill Hogan 617-899-5606
Bought with:
Maggie Li
Keller Williams Realty Boston South West
Source: MLS PIN,MLS#: 73252214
Facts & features
Interior
Bedrooms & bathrooms
- Bedrooms: 2
- Bathrooms: 2
- Full bathrooms: 2
Primary bedroom
- Features: Bathroom - Full, Closet/Cabinets - Custom Built, Flooring - Hardwood, Cable Hookup, Lighting - Overhead
- Level: Third
- Area: 241.65
- Dimensions: 13.5 x 17.9
Bedroom 2
- Features: Closet/Cabinets - Custom Built, Flooring - Hardwood, Cable Hookup, Lighting - Overhead
- Level: Third
- Area: 174.36
- Dimensions: 13.3 x 13.11
Primary bathroom
- Features: Yes
Bathroom 1
- Features: Bathroom - Full, Bathroom - Tiled With Tub & Shower, Flooring - Stone/Ceramic Tile
- Level: Third
- Area: 62.93
- Dimensions: 10.3 x 6.11
Bathroom 2
- Features: Bathroom - Full, Bathroom - Tiled With Shower Stall, Flooring - Stone/Ceramic Tile
- Level: Third
- Area: 51.04
- Dimensions: 8.8 x 5.8
Kitchen
- Features: Flooring - Hardwood, Dining Area, Countertops - Stone/Granite/Solid, Countertops - Upgraded, Kitchen Island, Cabinets - Upgraded, Open Floorplan, Recessed Lighting, Lighting - Pendant
- Level: Third
- Area: 141.54
- Dimensions: 14 x 10.11
Living room
- Features: Flooring - Hardwood, Cable Hookup, Open Floorplan, Recessed Lighting, Crown Molding
- Level: Third
- Area: 250.6
- Dimensions: 14 x 17.9
Heating
- Forced Air, Natural Gas, Hydro Air
Cooling
- Central Air
Appliances
- Laundry: Dryer Hookup - Electric, Washer Hookup, Laundry Closet, Main Level, Third Floor, In Unit, Electric Dryer Hookup
Features
- Closet, Lighting - Overhead, Beadboard, Entrance Foyer, Center Hall, Internet Available - Unknown
- Flooring: Wood, Tile, Flooring - Hardwood
- Windows: Insulated Windows
- Basement: None
- Has fireplace: No
- Common walls with other units/homes: Corner
Interior area
- Total structure area: 1,122
- Total interior livable area: 1,122 sqft
Property
Parking
- Total spaces: 2
- Parking features: Off Street, Deeded
- Uncovered spaces: 2
Accessibility
- Accessibility features: Accessible Entrance
Features
- Entry location: Unit Placement(Upper,Back)
- Patio & porch: Patio
- Exterior features: Patio
Details
- Parcel number: 5161172
- Zoning: Res
Construction
Type & style
- Home type: Condo
- Property subtype: Condominium
- Attached to another structure: Yes
Materials
- Frame
- Roof: Rubber
Condition
- Year built: 2020
Utilities & green energy
- Electric: Circuit Breakers
- Sewer: Public Sewer
- Water: Public
- Utilities for property: for Gas Range, for Electric Dryer, Washer Hookup
Green energy
- Energy efficient items: Thermostat
Community & neighborhood
Security
- Security features: Intercom
Community
- Community features: Public Transportation, Shopping, Park, Walk/Jog Trails, Highway Access, Public School
Location
- Region: Waltham
HOA & financial
HOA
- HOA fee: $345 monthly
- Amenities included: Elevator(s)
- Services included: Water, Sewer, Insurance, Maintenance Structure, Maintenance Grounds, Snow Removal
Other
Other facts
- Listing terms: Contract
Price history
| Date | Event | Price |
|---|---|---|
| 7/25/2024 | Sold | $680,000+4.6%$606/sqft |
Source: MLS PIN #73252214 Report a problem | ||
| 6/19/2024 | Contingent | $650,000$579/sqft |
Source: MLS PIN #73252214 Report a problem | ||
| 6/13/2024 | Listed for sale | $650,000$579/sqft |
Source: MLS PIN #73252214 Report a problem | ||
Public tax history
| Year | Property taxes | Tax assessment |
|---|---|---|
| 2025 | $6,058 +4.1% | $616,900 +2.2% |
| 2024 | $5,817 -3.6% | $603,400 +3.2% |
| 2023 | $6,032 -7.8% | $584,500 -0.5% |
Find assessor info on the county website
Neighborhood: 02451
Nearby schools
GreatSchools rating
- 8/10Douglas Macarthur Elementary SchoolGrades: K-5Distance: 0.3 mi
- 7/10John F Kennedy Middle SchoolGrades: 6-8Distance: 0.7 mi
- 3/10Waltham Sr High SchoolGrades: 9-12Distance: 0.9 mi
Schools provided by the listing agent
- Elementary: Macarthur
- Middle: Kennedy
- High: Waltham High
Source: MLS PIN. This data may not be complete. We recommend contacting the local school district to confirm school assignments for this home.
Get a cash offer in 3 minutes
Find out how much your home could sell for in as little as 3 minutes with a no-obligation cash offer.
Estimated market value
$689,900
Get a cash offer in 3 minutes
Find out how much your home could sell for in as little as 3 minutes with a no-obligation cash offer.
Estimated market value
$689,900
