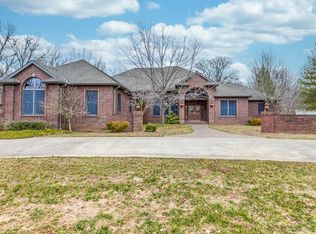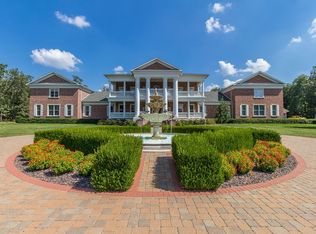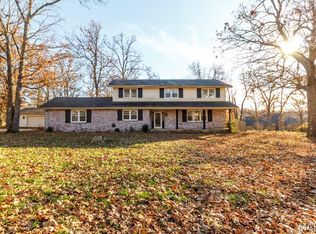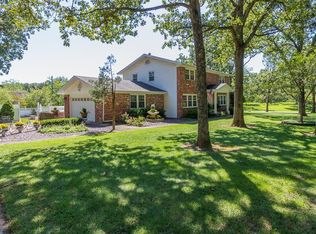Closed
Listing Provided by:
Max Meckem 417-664-5446,
Century 21 Laclede Realty,
Keshian L Luthy 417-594-0698,
Century 21 Laclede Realty
Bought with: EXP Realty, LLC
Price Unknown
315 Coach Rd, Lebanon, MO 65536
4beds
3,622sqft
Single Family Residence
Built in 2003
1.2 Acres Lot
$561,200 Zestimate®
$--/sqft
$2,997 Estimated rent
Home value
$561,200
Estimated sales range
Not available
$2,997/mo
Zestimate® history
Loading...
Owner options
Explore your selling options
What's special
This home was custom built by and for one of Laclede County's premier builders. You will not find a home on the market that is better built or maintained than this one. From the intricate trim work, to the built-in bookcases, this home is a show place from one end to the other. Boasting 4 bedrooms, 2 1/2 baths, a spacious home office, an over-sized 4 car garage, and ample storage, this home checks all the boxes. With high efficiency gas furnaces that are less than 2 years old, a new roof in 2023, central vac system, irrigation system, and alarm system this is a must see property. Located in the back of one of Lebanon's most desirable neighborhoods you will find serene landscapes and ample wildlife all conveniently located.
Zillow last checked: 8 hours ago
Listing updated: April 28, 2025 at 05:20pm
Listing Provided by:
Max Meckem 417-664-5446,
Century 21 Laclede Realty,
Keshian L Luthy 417-594-0698,
Century 21 Laclede Realty
Bought with:
Alexandria C Dalton, 2017010294
EXP Realty, LLC
Source: MARIS,MLS#: 24071153 Originating MLS: Lebanon Board of REALTORS
Originating MLS: Lebanon Board of REALTORS
Facts & features
Interior
Bedrooms & bathrooms
- Bedrooms: 4
- Bathrooms: 3
- Full bathrooms: 2
- 1/2 bathrooms: 1
- Main level bathrooms: 3
- Main level bedrooms: 4
Heating
- Forced Air, Natural Gas
Cooling
- Central Air, Electric, Heat Pump
Appliances
- Included: Dishwasher, Microwave, Range Hood, Electric Range, Electric Oven, Refrigerator, Oven, Electric Water Heater, Water Softener Rented
- Laundry: Main Level
Features
- Kitchen/Dining Room Combo, High Ceilings, Special Millwork, Walk-In Closet(s), Breakfast Bar, Granite Counters, Solid Surface Countertop(s), Sound System, Separate Shower, Entrance Foyer
- Flooring: Hardwood
- Basement: None
- Number of fireplaces: 2
- Fireplace features: Living Room, Master Bedroom
Interior area
- Total structure area: 3,622
- Total interior livable area: 3,622 sqft
- Finished area above ground: 3,622
- Finished area below ground: 0
Property
Parking
- Total spaces: 4
- Parking features: Circular Driveway
- Garage spaces: 4
- Has uncovered spaces: Yes
Features
- Levels: One
- Patio & porch: Patio
Lot
- Size: 1.20 Acres
- Dimensions: 1.2 Acres
- Features: Cul-De-Sac
Details
- Parcel number: 136.023001002005.000
- Special conditions: Standard
Construction
Type & style
- Home type: SingleFamily
- Architectural style: Traditional,Other
- Property subtype: Single Family Residence
Materials
- Brick
Condition
- Year built: 2003
Utilities & green energy
- Sewer: Public Sewer
- Water: Public
- Utilities for property: Natural Gas Available
Community & neighborhood
Security
- Security features: Smoke Detector(s)
Location
- Region: Lebanon
- Subdivision: Fox Run Manors
Other
Other facts
- Listing terms: Cash,Conventional,Other
- Ownership: Private
- Road surface type: Concrete
Price history
| Date | Event | Price |
|---|---|---|
| 2/25/2025 | Sold | -- |
Source: | ||
| 2/25/2025 | Pending sale | $599,900$166/sqft |
Source: | ||
| 1/22/2025 | Contingent | $599,900$166/sqft |
Source: | ||
| 11/22/2024 | Listed for sale | $599,900$166/sqft |
Source: | ||
Public tax history
| Year | Property taxes | Tax assessment |
|---|---|---|
| 2025 | $3,035 +9.8% | $53,920 +11.3% |
| 2024 | $2,763 -2.9% | $48,450 |
| 2023 | $2,845 +8.4% | $48,450 +1% |
Find assessor info on the county website
Neighborhood: 65536
Nearby schools
GreatSchools rating
- 5/10Maplecrest Elementary SchoolGrades: 2-3Distance: 1.5 mi
- 7/10Lebanon Middle SchoolGrades: 6-8Distance: 0.6 mi
- 4/10Lebanon Sr. High SchoolGrades: 9-12Distance: 3.1 mi
Schools provided by the listing agent
- Elementary: Lebanon Riii
- Middle: Lebanon Middle School
- High: Lebanon Sr. High
Source: MARIS. This data may not be complete. We recommend contacting the local school district to confirm school assignments for this home.



