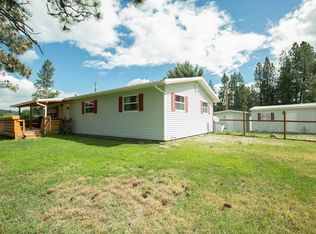Closed
Price Unknown
315 Chief Looking Glass Rd, Florence, MT 59833
3beds
2,216sqft
Single Family Residence
Built in 1997
5.72 Acres Lot
$659,100 Zestimate®
$--/sqft
$3,008 Estimated rent
Home value
$659,100
$547,000 - $791,000
$3,008/mo
Zestimate® history
Loading...
Owner options
Explore your selling options
What's special
Welcome to 315 Chief Looking Glass Road in beautiful Florence, Montana. Enjoy one level living and views of the Bitterroot Mountains on 5.72 irrigated acres less than 20 minutes from Missoula. The property is fenced and cross fenced for horses or livestock with multiple out buildings including a storage shed, loafing shed and an enclosed shop bay with 220v power. The home is over 2200 square feet and features 3 bedrooms and 2.5 bathrooms. It has an open feel that includes a kitchen island leading to the great room that boasts high ceilings and a rock fireplace that is warmed with a wood stove insert. The primary bedroom has an en-suite bathroom with a jetted tub and walk in closet. The laundry/mud room is conveniently located just off the kitchen as you enter from the 2-car garage. This home includes ADA accessible features such as 36” doorways and entrance ramps. The roof was replaced in 2019 and the water heater was replaced in 2023. No covenants, natural gas, underground sprinklers, and mature fruit trees round out the many amenities this property offers. With the Bitterroot River and Chief Looking Glass fishing access less than a mile down the road and Florence K-12 schools just minutes away, this property is in a great location. Call Erin Mulcahy at 406-370-6238 or Justin Philbrick at 406-370-1690 or your real estate professional for a private tour.
Zillow last checked: 8 hours ago
Listing updated: July 02, 2024 at 01:21pm
Listed by:
Erin Mulcahy 406-370-6238,
Ink Realty Group,
Justin Philbrick 406-370-1690,
Ink Realty Group
Bought with:
Dan Kerslake, RRE-BRO-LIC-98709
Eickert Realty, LLC
Source: MRMLS,MLS#: 30022691
Facts & features
Interior
Bedrooms & bathrooms
- Bedrooms: 3
- Bathrooms: 3
- Full bathrooms: 2
- 1/2 bathrooms: 1
Heating
- Forced Air
Appliances
- Included: Dishwasher, Microwave, Range, Refrigerator
- Laundry: Washer Hookup
Features
- Fireplace, Main Level Primary, Walk-In Closet(s)
- Basement: Crawl Space
- Number of fireplaces: 1
Interior area
- Total interior livable area: 2,216 sqft
- Finished area below ground: 0
Property
Parking
- Total spaces: 4
- Parking features: Additional Parking, Circular Driveway, RV Access/Parking
- Attached garage spaces: 3
- Carport spaces: 1
- Covered spaces: 4
Accessibility
- Accessibility features: Accessible Full Bath, Low Threshold Shower, Accessible Approach with Ramp, Accessible Doors, Accessible Hallway(s)
Features
- Levels: One
- Exterior features: Rain Gutters, Storage
- Fencing: Back Yard,Cross Fenced,Front Yard
- Has view: Yes
- View description: Meadow, Mountain(s)
Lot
- Size: 5.72 Acres
- Features: Level
- Topography: Level
Details
- Additional structures: Shed(s), Well House, Workshop
- Parcel number: 13186902101120000
- Special conditions: Standard
- Other equipment: Irrigation Equipment
Construction
Type & style
- Home type: SingleFamily
- Architectural style: Other
- Property subtype: Single Family Residence
Materials
- Cement Siding
- Foundation: Poured
- Roof: Asphalt
Condition
- New construction: No
- Year built: 1997
Utilities & green energy
- Sewer: Private Sewer, Septic Tank
- Water: Private
- Utilities for property: Natural Gas Connected
Community & neighborhood
Security
- Security features: Smoke Detector(s)
Location
- Region: Florence
Other
Other facts
- Listing agreement: Exclusive Right To Sell
- Has irrigation water rights: Yes
- Listing terms: Cash,Conventional,FHA,VA Loan
Price history
| Date | Event | Price |
|---|---|---|
| 7/1/2024 | Sold | -- |
Source: | ||
| 4/5/2024 | Listed for sale | $675,000$305/sqft |
Source: | ||
Public tax history
| Year | Property taxes | Tax assessment |
|---|---|---|
| 2024 | $3,251 | $519,500 |
| 2023 | -- | $519,500 +18.8% |
| 2022 | -- | $437,400 |
Find assessor info on the county website
Neighborhood: 59833
Nearby schools
GreatSchools rating
- 6/10Florence-Carlton El SchoolGrades: PK-5Distance: 1.3 mi
- 4/10Florence-Carlton 7-8Grades: 6-8Distance: 1.3 mi
- 4/10Florence-Carlton High SchoolGrades: 9-12Distance: 1.3 mi
