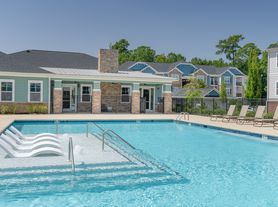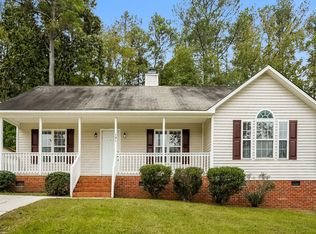Welcome to 315 Chesapeake Commons Avenue, a beautifully designed end-unit townhome offering space, comfort, and convenience in a prime Garner location. Spread across three levels, this home features a two-car garage and a flexible layout perfect for today's lifestyle. The first floor includes a private guest suite with a full bath and flexible space for visitors or a home office. The open-concept second floor is the heart of the home, with a chef's kitchen featuring granite counters, stainless steel appliances, a large island, and a spacious pantry. The kitchen opens to a bright dining area and living room that leads out to a private deck, ideal for relaxing or entertaining. Upstairs, the primary suite offers a walk-in closet and a spa-like bath with dual vanities and a walk-in shower. Two additional bedrooms, a full hall bath, and a convenient laundry area complete the top floor. Enjoy community amenities and an easy commute to Raleigh, shopping, dining, and major highways, all while living in a low-maintenance home.
Townhouse for rent
$2,300/mo
315 Chesapeake Commons St, Garner, NC 27529
4beds
2,477sqft
Price may not include required fees and charges.
Townhouse
Available now
No pets
Central air
In unit laundry
4 Attached garage spaces parking
Forced air
What's special
Private deckWalk-in showerGranite countersSpacious pantryLarge islandTwo-car garageSpa-like bath
- 2 days |
- -- |
- -- |
Travel times
Looking to buy when your lease ends?
Consider a first-time homebuyer savings account designed to grow your down payment with up to a 6% match & a competitive APY.
Facts & features
Interior
Bedrooms & bathrooms
- Bedrooms: 4
- Bathrooms: 4
- Full bathrooms: 3
- 1/2 bathrooms: 1
Heating
- Forced Air
Cooling
- Central Air
Appliances
- Included: Dishwasher, Dryer, Microwave, Range, Refrigerator, Washer
- Laundry: In Unit, Laundry Closet
Features
- Walk In Closet
- Flooring: Carpet, Linoleum/Vinyl
Interior area
- Total interior livable area: 2,477 sqft
Property
Parking
- Total spaces: 4
- Parking features: Attached, Driveway, Garage, Covered
- Has attached garage: Yes
- Details: Contact manager
Features
- Exterior features: Deck, Driveway, Garage, Heating system: Forced Air, Laundry Closet, Pets - No, Walk In Closet
Details
- Parcel number: 1639575763
Construction
Type & style
- Home type: Townhouse
- Property subtype: Townhouse
Condition
- Year built: 2025
Building
Management
- Pets allowed: No
Community & HOA
Location
- Region: Garner
Financial & listing details
- Lease term: 12 Months
Price history
| Date | Event | Price |
|---|---|---|
| 11/7/2025 | Listed for rent | $2,300$1/sqft |
Source: Doorify MLS #10131945 | ||
| 10/1/2025 | Listing removed | $340,000$137/sqft |
Source: | ||
| 9/26/2025 | Price change | $340,000-5.6%$137/sqft |
Source: | ||
| 9/24/2025 | Price change | $360,000-2.2%$145/sqft |
Source: | ||
| 8/25/2025 | Price change | $368,000-2.6%$149/sqft |
Source: | ||

