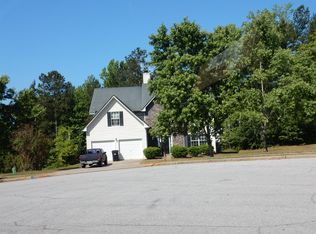Beautiful 4BR/3BA two story traditional home located across the street from J.P. Moseley Park in fast growing Henry County.Cul-de-sac lot & a floor plan featuring a cavernous master suite w/trey ceiling while bolstering a huge separate sitting rm w/french door entry.Great floor plan offers upstairs laundry rm just outside the master meaning no lugging laundry up & down stairs.Main lvl features a sunken great rm w/frplc & a bedroom w/private access to full bath,perfect for senior caregivers or guest stays.Open floor plan is entertainers delight w/plenty of natural light & a screened porch entry from kitchen.Large fenced backyard perfect for a game of catch or space for the pet to roam. Storage building in backyard will remain w/property.
This property is off market, which means it's not currently listed for sale or rent on Zillow. This may be different from what's available on other websites or public sources.
