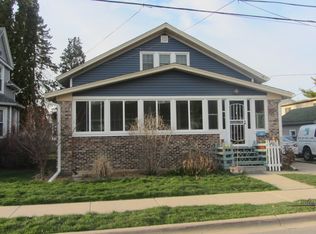THIS ADORABLE 2-STORY HOME WILL SURPRISE YOU! DEFINTELY ONE TO VIEW THE INSIDE OF AS IT'S LARGER THAN YOU THINK! GREAT SYCAMORE LOCATION CLOSE TO SCHOOLS & DOWNTOWN! Spacious living room w/bay window & window seat & newer carpet! The dining room is separate but open to the kitchen w/breakfast bar, stove top, double oven & good counter space for preparing your favorite meals! Conveniently located 1st floor full bath & 1st floor bedroom featuring beautiful hardwood floors & cedar closet. Upstairs you will find 2 more large bedrooms including another cedar closet, hardwood floors, carpet, ceiling fans w/lights, more closet space & another full bath w/tub/shower enclosure. Hallways have built-in cabinetry for added storage! Finished basement w/bar, family room, laundry, 3rd bath w/shower & more storage! Newer exterior doors & fresh paint. Furnace & A/C approx. 10 years old, roof new w/in the last 5 years, & 40-year warranty on siding. Brick exterior a plus! Solid home to make your own!
This property is off market, which means it's not currently listed for sale or rent on Zillow. This may be different from what's available on other websites or public sources.

