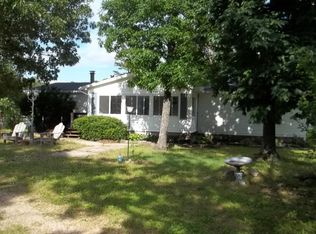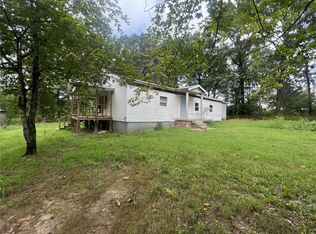Closed
Listing Provided by:
Todd Q Henson 573-300-1707,
Poplar Bluff Realty Inc,
Madison P Russom 573-727-3457,
Poplar Bluff Realty Inc
Bought with: Poplar Bluff Realty Inc
Price Unknown
315 Carter Rte N #237, Ellsinore, MO 63937
4beds
2,762sqft
Single Family Residence
Built in 1990
20 Acres Lot
$379,800 Zestimate®
$--/sqft
$2,009 Estimated rent
Home value
$379,800
$338,000 - $422,000
$2,009/mo
Zestimate® history
Loading...
Owner options
Explore your selling options
What's special
Discover this charming 4-bed, 2-bath log home nestled on 20 +/- acres of natural beauty. A detached shop with ample storage, electric, and a loft awaits outside. The property is enveloped by government land, accessible via a forest road, ensuring ultimate privacy.
This diverse landscape features pastures, dense timber, a pond, and secure perimeter fencing—perfect for horses, a mini-farm, or avid hunting enthusiasts. Enjoy the wrap-around covered deck, providing breathtaking panoramic views of the surrounding land.
Step inside to custom woodworking, rustic stone accents, and spacious rooms. The walk-out basement houses 2 bedrooms, while 2 additional bedrooms grace the upper level. Stainless appliances are included. Stay comfortable year-round with central heat and air, complemented by a Central Boiler wood stove for eco-friendly warmth, and a water softener. Your dream log home awaits!
Zillow last checked: 8 hours ago
Listing updated: May 06, 2025 at 07:07am
Listing Provided by:
Todd Q Henson 573-300-1707,
Poplar Bluff Realty Inc,
Madison P Russom 573-727-3457,
Poplar Bluff Realty Inc
Bought with:
Ronnie D Cline, 2013024944
Poplar Bluff Realty Inc
Source: MARIS,MLS#: 23060190 Originating MLS: Three Rivers Board of Realtors
Originating MLS: Three Rivers Board of Realtors
Facts & features
Interior
Bedrooms & bathrooms
- Bedrooms: 4
- Bathrooms: 2
- Full bathrooms: 2
- Main level bathrooms: 1
Heating
- Electric, Wood, Forced Air
Cooling
- Central Air, Electric
Appliances
- Included: Other, Electric Water Heater, Water Softener Rented, Dishwasher, Disposal, Double Oven, Microwave, Electric Range, Electric Oven, Refrigerator, Stainless Steel Appliance(s)
Features
- Bookcases, Special Millwork, Breakfast Bar, Separate Dining, Shower
- Basement: Walk-Out Access
- Has fireplace: No
- Fireplace features: None
Interior area
- Total structure area: 2,762
- Total interior livable area: 2,762 sqft
- Finished area above ground: 1,761
- Finished area below ground: 1,001
Property
Parking
- Total spaces: 5
- Parking features: Covered, Detached, Oversized
- Garage spaces: 1
- Carport spaces: 4
- Covered spaces: 5
Features
- Levels: Two
- Patio & porch: Covered, Deck
- Waterfront features: Waterfront
Lot
- Size: 20 Acres
- Features: Adjoins Government Land, Adjoins Wooded Area, Waterfront, Wooded
Details
- Additional structures: Barn(s), Outbuilding, Storage, Utility Building, Workshop
- Special conditions: Standard
Construction
Type & style
- Home type: SingleFamily
- Architectural style: Cabin,Rustic
- Property subtype: Single Family Residence
Materials
- Log
Condition
- Year built: 1990
Utilities & green energy
- Sewer: Septic Tank
- Water: Well
Community & neighborhood
Location
- Region: Ellsinore
- Subdivision: Non
Other
Other facts
- Listing terms: Cash,Conventional,FHA,USDA Loan
- Ownership: Private
- Road surface type: Gravel
Price history
| Date | Event | Price |
|---|---|---|
| 11/29/2023 | Sold | -- |
Source: | ||
| 10/20/2023 | Pending sale | $350,000$127/sqft |
Source: | ||
| 10/5/2023 | Listed for sale | $350,000$127/sqft |
Source: | ||
Public tax history
Tax history is unavailable.
Neighborhood: 63937
Nearby schools
GreatSchools rating
- 5/10East Carter Co. R-Ii Elementary SchoolGrades: PK-5Distance: 2.6 mi
- 6/10East Carter Co. R-Ii Middle SchoolGrades: 6-8Distance: 2.6 mi
- 3/10East Carter Co. R-Ii High SchoolGrades: 9-12Distance: 2.6 mi
Schools provided by the listing agent
- Elementary: East Carter Co. R-Ii Elem.
- Middle: East Carter Co. R-Ii Middle
- High: East Carter Co. R-Ii High
Source: MARIS. This data may not be complete. We recommend contacting the local school district to confirm school assignments for this home.

