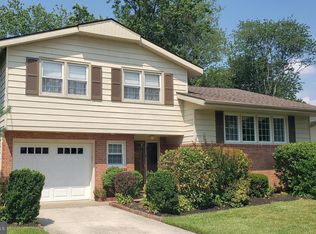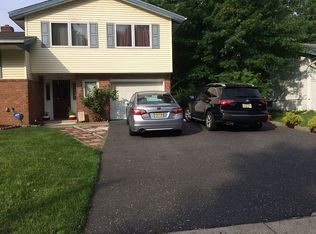This is a Fannie Mae Homepath Property! This immaculate 4 bedroom home sits on a quiet street in a great development, close to schools, shopping, and major commuting routes. Every room in the house has been updated and freshly painted. Walk through the front door into a bright entry way. The upper level of the home has an open floor plan with refinished hardwood flooring, modern fixtures, and recessed lighting throughout. A blank slate to make your own! The open concept has sight lines to the modern kitchen and formal dining space. Entertaining will be a breeze! The kitchen has white shaker cabinetry, upgraded granite countertops, a clean subway tile backsplash, and stainless steel appliances. Upstairs, you have 3 spacious bedrooms with ample closet space and a shared full bath. The bathroom has been upgraded to include dual vanity sinks. A few steps down, you have a bright family room with luxury vinyl flooring and more recessed lighting. Adjacent to this living space is the fourth bedroom, a half bathroom, and access to the one car garage. How convenient! If thats not enough, there is a separate basement area. Customize your own laundry station and storage. This home is well cared for, warm, and inviting. It will exceed your expectations.
This property is off market, which means it's not currently listed for sale or rent on Zillow. This may be different from what's available on other websites or public sources.

