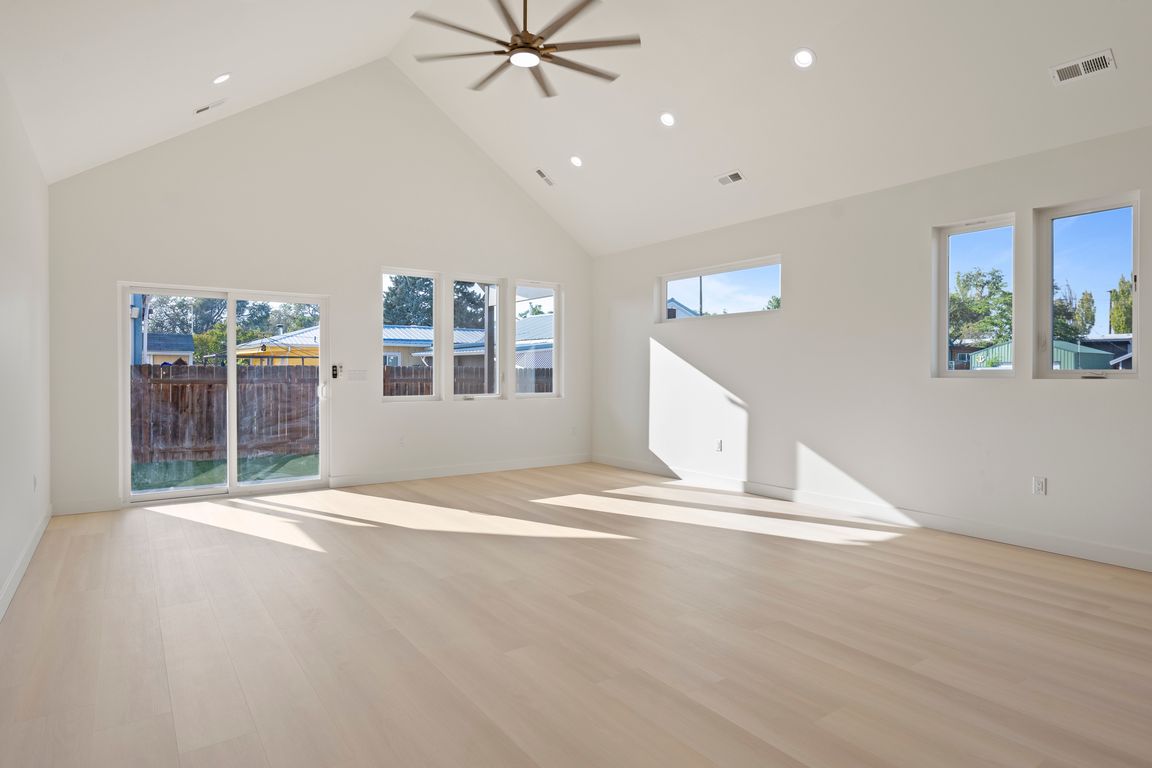
ActivePrice cut: $14.1K (10/8)
$424,900
3beds
1,720sqft
315 Buttercup Street, Soap Lake, WA 98851
3beds
1,720sqft
Single family residence
Built in 2025
6,098 sqft
2 Attached garage spaces
$247 price/sqft
What's special
Landscaped yardCovered patioRv parkingWall slatsWalk-in closetSoaking tubRainfall shower head
SELLER MAY PAY UP TO $10K IN CLOSING COSTS! A stunning 3-bedroom, 2-bath custom home by PDK Construction with over 1,700 sq. ft. of well-designed living space. The gourmet kitchen features quartz countertops, a matching backsplash, and sleek white-and-gold appliances. Enjoy LVP flooring, cathedral ceilings, and a convenient stackable washer/dryer. ...
- 62 days |
- 287 |
- 15 |
Source: NWMLS,MLS#: 2431814
Travel times
Living Room
Kitchen
Primary Bedroom
Zillow last checked: 8 hours ago
Listing updated: October 22, 2025 at 09:06pm
Listed by:
Arturo Vela,
Nest Realty Company
Source: NWMLS,MLS#: 2431814
Facts & features
Interior
Bedrooms & bathrooms
- Bedrooms: 3
- Bathrooms: 2
- Full bathrooms: 2
- Main level bathrooms: 2
- Main level bedrooms: 3
Primary bedroom
- Level: Main
Bedroom
- Level: Main
Bedroom
- Level: Main
Bathroom full
- Level: Main
Bathroom full
- Level: Main
Entry hall
- Level: Main
Kitchen with eating space
- Level: Main
Living room
- Level: Main
Heating
- Forced Air, Heat Pump, Electric
Cooling
- Central Air, Forced Air, Heat Pump
Appliances
- Included: Dishwasher(s), Dryer(s), Refrigerator(s), Stove(s)/Range(s), Washer(s)
Features
- Bath Off Primary, Ceiling Fan(s)
- Flooring: Ceramic Tile, Vinyl Plank
- Basement: None
- Has fireplace: No
Interior area
- Total structure area: 1,720
- Total interior livable area: 1,720 sqft
Property
Parking
- Total spaces: 2
- Parking features: Attached Garage
- Attached garage spaces: 2
Features
- Levels: One
- Stories: 1
- Entry location: Main
- Patio & porch: Bath Off Primary, Ceiling Fan(s), Vaulted Ceiling(s), Walk-In Closet(s)
Lot
- Size: 6,098.4 Square Feet
- Features: Paved, Cable TV, Fenced-Partially, High Speed Internet, Sprinkler System
- Topography: Level
- Residential vegetation: Garden Space
Details
- Parcel number: 080683100
- Special conditions: Standard
Construction
Type & style
- Home type: SingleFamily
- Property subtype: Single Family Residence
Materials
- Wood Products
- Foundation: Poured Concrete
- Roof: Composition
Condition
- New construction: Yes
- Year built: 2025
Details
- Builder name: PDK Construction
Utilities & green energy
- Sewer: Sewer Connected
- Water: Public
Community & HOA
Community
- Subdivision: Soap Lake
Location
- Region: Soap Lake
Financial & listing details
- Price per square foot: $247/sqft
- Annual tax amount: $310
- Date on market: 9/10/2025
- Cumulative days on market: 76 days
- Listing terms: Cash Out,Conventional,FHA,State Bond,USDA Loan,VA Loan
- Inclusions: Dishwasher(s), Dryer(s), Refrigerator(s), Stove(s)/Range(s), Washer(s)