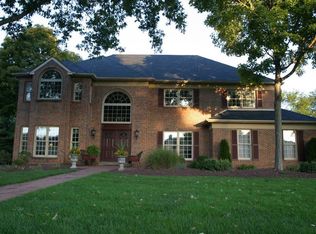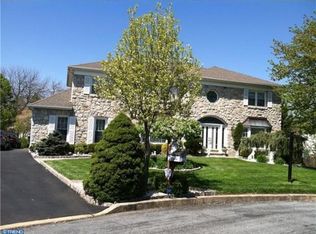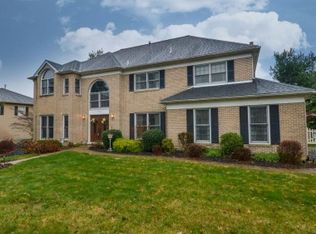Sophisticated & spacious w upgrades, amenities & stunning features! On a large-premium, professionally landscaped lot in sought after Estates of Doylestown, this home is a 10! Upon entering this stunning 4 bedroom, 3.5 bath home, you can't~help but begin planning where to put your furniture. Natural light streams thru the home w large, custom Pella foyer window, handcrafted staircase, & gleaming hardwood floors. 1st floor study invites you to work in a bright and view-filled setting complete w shiplap paneling & rustic vinyl Coretec flooring. Calling your name is the lovely living room w floor to ceiling windows, crown molding which is carried into an elegant dining room w Brazilian Chestnut wood flooring & bay window, giving both depth & warmth to this space. Breathtaking State of the Art Chefs Kitchen w coffee/breakfast station, top-of-the-line stainless steel appliances, including a 6- burner Wolf range. This is a kitchen suited for a professional chef, and will fuel the meals for all the family gatherings. Great open floor plan to the family room w a~stone wall including gas fireplace & sliding door giving access to the show stopping massive covered deck w tv and heat! Wow, spend endless nights on this wonderful outdoor elevated deck which overlooks your new firepit area, in-ground pool, & yard space! This area gives you the opportunity to be a part of it all. 2nd floor is complete w all 4 large bedrooms including the Master w 2 wic & gorgeous spa like Master bath. Additional~bedrooms have great space, large closets & share an updated hall bath. W over 1000 sq ft, the full-finished walkout basement offers something special for everyone to enjoy & is truly cool space. 2nd fireplace, wet bar, second office, storage, 3rd full bath & brightly lit, well designed laundry area. Ready, set, go, this home will not last w all it has to offer.~
This property is off market, which means it's not currently listed for sale or rent on Zillow. This may be different from what's available on other websites or public sources.


