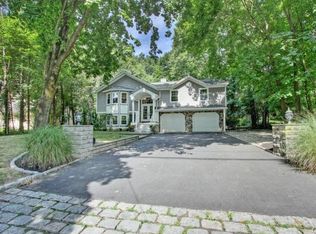Southport New Construction! Commuters DELIGHT! Very convenient to I95 as well as Post Road and Southport trains. Done with EXQUISITE taste by CEDAR HOMES - IMPRESSIVE millwork Elegant Coffered Ceilings Open floor Kitchen B nook and Family room with a gas fireplace Separate private STUDY/OFFICE/PLAYROOM Functional Layout with good size bedrooms Laundry R upstairs with sink Add'l storage and living space in the basement and walk up attic MBR has a great dressing area and an all marble bathroom Enjoy the glamour of Southport Village, Southport Beaches and Dynamic PEQUOT Library. Great size backyard Nice and Sunny Views of Mill River Come see this Stunning home set in a picturesque neighborhood PERFECT for bikers and lake lovers. Agent related
This property is off market, which means it's not currently listed for sale or rent on Zillow. This may be different from what's available on other websites or public sources.

