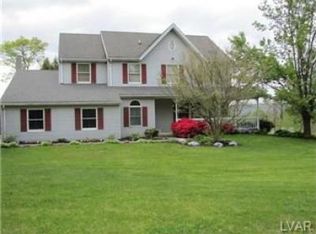Just 80 minutes outside of New York City sits this architect-designed, late-century modern home- strategically placed between the thick mature trees of its 4+ acre site and exhibiting a great deal of smart Scandinavian influence throughout. This delightful piece of sculptural architecture features hemlock board & batten siding and sits firmly upon its quiet, natural site. It's available to inspire and energize its new owner as it had its original owners for many years. For the buyer with an appreciation of modern art, architecture, and design...this is an extremely exciting opportunity. The spaces within the home are thoughtfully designed, and ever-changing natural light washes the internal surfaces of the home differently throughout the year. One of the most exceptional features of this home is the detached artist's studio. This is well-suited as both a primary home or weekend getaway. SELLER WILL INCLUDE A ONE-YEAR HOME WARRANTY WITH AN ACCEPTABLE OFFER.
This property is off market, which means it's not currently listed for sale or rent on Zillow. This may be different from what's available on other websites or public sources.
