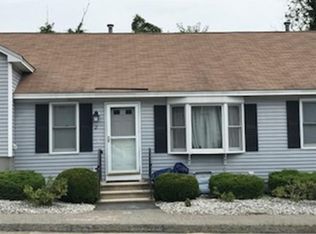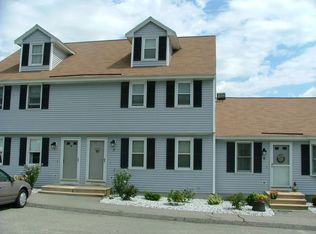Like New !!! Townhouse in sought after Twin Meadows. The unit has been totally updated and features: laminate wood flooring in the living room with wood fireplace for those cold evenings. Beautiful kitchen has sliders to a deck that overlooks wooded back yard.Granite counter tops and ss appliances and new cabinets. 1st floor half bath with laundry and tile flooring. Wide staircase leads upstairs to a dream master bedroom and a master loft that is perfect for an office and a quiet place to relax. The 2nd bedroom is spacious and runs the length of the condo for plenty of space. If this is not enough take a look in the lower level to find a family room and a second area for storage. More to offer than most houses and right across from Dracut's golf course. An 8 minute drive to Route 93 for highway access. One of the nicest units at Twin Meadows. Excellent condo association.
This property is off market, which means it's not currently listed for sale or rent on Zillow. This may be different from what's available on other websites or public sources.

