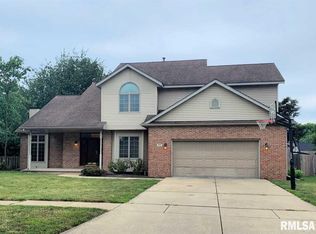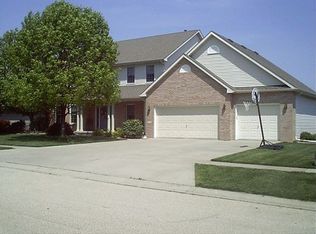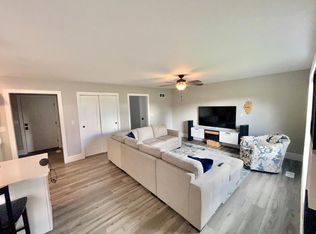This meticulously maintained one owner home in popular Breckenridge Subdivision is ready for a new family. Fantastic floor plan with open floor plan between kitchen and great room with 9 foot ceilings. Kitchen with custom cabinets with roll out drawers & Corian countertops. Dedicated main floor home office with french doors off entry. Spacious vaulted master suite with walk-in closet and updated spa-like master bath. Additional updates in other bathrooms with new fixtures and lighting. Finished lower level with recreation/great room, dedicated home gym & equipment, possible 5th bedroom (no egress) and additional full bath w/ceramic tile flooring. Sump pump with water back up system. Large deck overlooking the beautifully landscaped yard. All this plus a 3 car garage. Pre-inspected and being sold as reported. Seller also offering a 13 month HWA Home Warranty for Buyer's peace of mind.
This property is off market, which means it's not currently listed for sale or rent on Zillow. This may be different from what's available on other websites or public sources.



