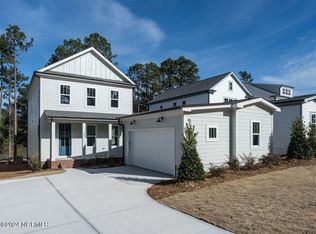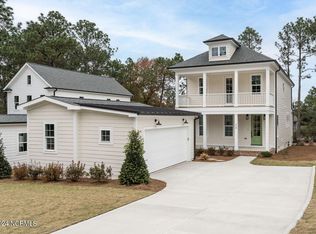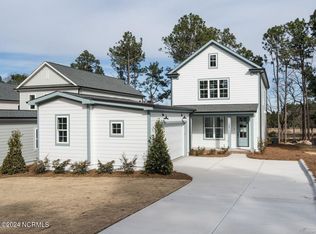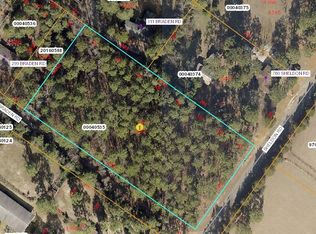Sold for $635,000
$635,000
315 Braden Road, Southern Pines, NC 28387
4beds
2,192sqft
Single Family Residence
Built in 2023
0.33 Acres Lot
$660,400 Zestimate®
$290/sqft
$2,387 Estimated rent
Home value
$660,400
$627,000 - $693,000
$2,387/mo
Zestimate® history
Loading...
Owner options
Explore your selling options
What's special
$20,000 incentive offered for using the preferred lender and closing attorney! Incentive could be used for a rate buy down, closing costs, fence, and more!
If you're looking for a unique opportunity to build your dream home with custom-level finishes, look no further than 315 Braden Rd. Located at the cusp of downtown and horse country, Braden Place at Edgemoore Heights offers the perfect balance between all that downtown offers and slower country living. With Homes by Dickerson's white glove service, you can rest assured that the building process will be stress-free and enjoyable. Their team of experts will guide you through each step of the process.
The Ashe floor plan! This spacious and timeless home boasts 2,192 square feet, with 4 bedrooms and 3.5 baths. The open floor plan and large kitchen, with a pantry, and a half bathroom make it perfect for entertaining guests or simply enjoying life comfortably. The highlight of this home is the flexibility of the space. The primary bedroom is located upstairs, complete with a walk-in closet and en suite bathroom. There are another 2 guest bedrooms upstairs, that share a jack and jill bathroom. Downstairs you will find another generously sized guest bedroom on the second floor, complete with an ensuite bathroom!
In addition to the beautiful interior, the Ashe Floor plan also includes 2 porches and a detached two-car garage. It sits on around 1/3 acre of land, making it the largest lot in the 8 homes that will be built at Braden Place. Completion is slated for October 10th!
Zillow last checked: 8 hours ago
Listing updated: December 19, 2023 at 01:26pm
Listed by:
Kaitlyn Shinkwin 910-315-0604,
Pines Sotheby's International Realty
Bought with:
The Phillips Group, 25591
Village Properties of Pinehurst LLC
Source: Hive MLS,MLS#: 100378658 Originating MLS: Mid Carolina Regional MLS
Originating MLS: Mid Carolina Regional MLS
Facts & features
Interior
Bedrooms & bathrooms
- Bedrooms: 4
- Bathrooms: 4
- Full bathrooms: 3
- 1/2 bathrooms: 1
Primary bedroom
- Level: Non Primary Living Area
Dining room
- Features: Combination, Eat-in Kitchen
Heating
- Heat Pump, Electric
Cooling
- Heat Pump
Features
- Walk-in Closet(s), High Ceilings, Kitchen Island, Pantry, Walk-in Shower, Walk-In Closet(s)
- Has fireplace: No
- Fireplace features: None
Interior area
- Total structure area: 2,192
- Total interior livable area: 2,192 sqft
Property
Parking
- Total spaces: 2
- Parking features: Detached, Concrete, Off Street
Features
- Levels: Two
- Stories: 2
- Patio & porch: Open, Porch
- Fencing: None
Lot
- Size: 0.33 Acres
- Dimensions: 65 x 200
Details
- Parcel number: 00040535
- Zoning: RS-1
- Special conditions: Standard
Construction
Type & style
- Home type: SingleFamily
- Property subtype: Single Family Residence
Materials
- Block, Brick Veneer, Fiber Cement
- Foundation: Block, Crawl Space
- Roof: Architectural Shingle
Condition
- New construction: Yes
- Year built: 2023
Utilities & green energy
- Sewer: Septic Tank
- Water: Public
- Utilities for property: Natural Gas Connected, Water Available
Green energy
- Green verification: ENERGY STAR Certified Homes, Green Built Homes
Community & neighborhood
Security
- Security features: Smoke Detector(s)
Location
- Region: Southern Pines
- Subdivision: Not In Subdivision
Other
Other facts
- Listing agreement: Exclusive Right To Sell
- Listing terms: Cash,Conventional,FHA,USDA Loan,VA Loan
Price history
| Date | Event | Price |
|---|---|---|
| 12/19/2023 | Sold | $635,000$290/sqft |
Source: | ||
| 11/10/2023 | Pending sale | $635,000$290/sqft |
Source: | ||
| 4/12/2023 | Listed for sale | $635,000+129.2%$290/sqft |
Source: | ||
| 5/21/2021 | Sold | $277,000$126/sqft |
Source: Public Record Report a problem | ||
Public tax history
| Year | Property taxes | Tax assessment |
|---|---|---|
| 2024 | $2,605 +440.5% | $598,900 +465.3% |
| 2023 | $482 +24.3% | $105,940 +72.1% |
| 2022 | $388 -64.9% | $61,560 -63.5% |
Find assessor info on the county website
Neighborhood: 28387
Nearby schools
GreatSchools rating
- 7/10McDeeds Creek ElementaryGrades: K-5Distance: 2.1 mi
- 6/10Crain's Creek Middle SchoolGrades: 6-8Distance: 7.9 mi
- 5/10Pinecrest High SchoolGrades: 9-12Distance: 3.6 mi
Get pre-qualified for a loan
At Zillow Home Loans, we can pre-qualify you in as little as 5 minutes with no impact to your credit score.An equal housing lender. NMLS #10287.
Sell for more on Zillow
Get a Zillow Showcase℠ listing at no additional cost and you could sell for .
$660,400
2% more+$13,208
With Zillow Showcase(estimated)$673,608



