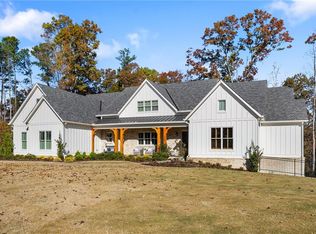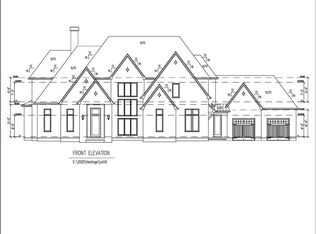Closed
$3,149,308
315 Blackberry Ridge Trl, Milton, GA 30004
5beds
6,000sqft
Single Family Residence, Residential
Built in 2024
1.4 Acres Lot
$3,183,200 Zestimate®
$525/sqft
$7,543 Estimated rent
Home value
$3,183,200
$2.86M - $3.53M
$7,543/mo
Zestimate® history
Loading...
Owner options
Explore your selling options
What's special
Nestled beside Milton’s historic Little River Farm is North Fulton’s newest gated community, Little River Estates. This gated community is proud to offer a Fully Custom Estate home built by Roussel and Stalica Properties, LLC. Timeless open floor plan features great flow and natural light making this home ideal for daily living and entertaining guest. The inviting grand room seamlessly connects to your top of the line Chefs kitchen with Thermador appliances . The attention to detail and functionality will have you in love at first site when you see your new kitchen. Owner's suite is located on main level, spa like bathroom, with soaking tub, and a massive walk in closet. Private study on main level is ideal for a home office or library. Family Foyer off garage features laundry and custom cabinetry. Secondary level features 4 spacious bedrooms with 4 full bathes a loft space and a second laundry room. Terrace level has ideal layout for completion. Expansive outdoor living area with fireplace and backyard which is ideal for a pool.
Zillow last checked: 8 hours ago
Listing updated: July 16, 2024 at 09:12am
Listing Provided by:
Myles Chatham,
Keller Williams North Atlanta,
Gabe Chatham,
Keller Williams North Atlanta
Bought with:
THOMAS K LECAIN, 168093
RE/MAX Around Atlanta Realty
Source: FMLS GA,MLS#: 7325912
Facts & features
Interior
Bedrooms & bathrooms
- Bedrooms: 5
- Bathrooms: 6
- Full bathrooms: 5
- 1/2 bathrooms: 1
- Main level bathrooms: 1
- Main level bedrooms: 1
Primary bedroom
- Features: Master on Main
- Level: Master on Main
Bedroom
- Features: Master on Main
Primary bathroom
- Features: Double Vanity, Separate Tub/Shower, Soaking Tub, Other
Dining room
- Features: Separate Dining Room
Kitchen
- Features: Breakfast Bar, Cabinets White, Pantry Walk-In, Stone Counters, View to Family Room, Other
Heating
- Central, Natural Gas
Cooling
- Ceiling Fan(s), Central Air
Appliances
- Included: Dishwasher, Disposal, Gas Cooktop, Range Hood, Refrigerator
- Laundry: Main Level, Upper Level
Features
- Beamed Ceilings, Cathedral Ceiling(s), Double Vanity
- Flooring: Hardwood
- Basement: Daylight,Full
- Attic: Pull Down Stairs
- Number of fireplaces: 2
- Fireplace features: Great Room
- Common walls with other units/homes: No Common Walls
Interior area
- Total structure area: 6,000
- Total interior livable area: 6,000 sqft
- Finished area above ground: 6,000
Property
Parking
- Total spaces: 3
- Parking features: Attached, Garage
- Attached garage spaces: 3
Accessibility
- Accessibility features: None
Features
- Levels: Two
- Stories: 2
- Patio & porch: Covered, Rear Porch
- Exterior features: Private Yard, No Dock
- Pool features: None
- Spa features: None
- Fencing: None
- Has view: Yes
- View description: Other
- Waterfront features: None
- Body of water: None
Lot
- Size: 1.40 Acres
- Features: Landscaped
Details
- Additional structures: None
- Parcel number: 22 379006630489
- Other equipment: Irrigation Equipment
- Horse amenities: None
Construction
Type & style
- Home type: SingleFamily
- Architectural style: Traditional
- Property subtype: Single Family Residence, Residential
Materials
- HardiPlank Type
- Foundation: Concrete Perimeter
- Roof: Composition
Condition
- New Construction
- New construction: Yes
- Year built: 2024
Utilities & green energy
- Electric: 110 Volts, 220 Volts
- Sewer: Septic Tank
- Water: Public
- Utilities for property: Cable Available, Electricity Available, Natural Gas Available, Phone Available, Underground Utilities
Green energy
- Energy efficient items: Insulation, Thermostat, Windows
- Energy generation: None
Community & neighborhood
Security
- Security features: Carbon Monoxide Detector(s), Smoke Detector(s)
Community
- Community features: Gated
Location
- Region: Milton
- Subdivision: Little River Estates
HOA & financial
HOA
- Has HOA: Yes
- HOA fee: $2,600 annually
Other
Other facts
- Road surface type: Asphalt
Price history
| Date | Event | Price |
|---|---|---|
| 7/15/2024 | Sold | $3,149,308+11.5%$525/sqft |
Source: | ||
| 2/28/2024 | Pending sale | $2,825,000$471/sqft |
Source: | ||
| 1/18/2024 | Listed for sale | $2,825,000$471/sqft |
Source: | ||
Public tax history
| Year | Property taxes | Tax assessment |
|---|---|---|
| 2024 | $4,910 | $187,960 +197.4% |
| 2023 | -- | $63,200 |
Find assessor info on the county website
Neighborhood: 30004
Nearby schools
GreatSchools rating
- 8/10Birmingham Falls Elementary SchoolGrades: PK-5Distance: 1 mi
- 8/10Northwestern Middle SchoolGrades: 6-8Distance: 3.1 mi
- 10/10Milton High SchoolGrades: 9-12Distance: 2.9 mi
Schools provided by the listing agent
- Elementary: Birmingham Falls
- Middle: Northwestern
- High: Milton - Fulton
Source: FMLS GA. This data may not be complete. We recommend contacting the local school district to confirm school assignments for this home.
Get a cash offer in 3 minutes
Find out how much your home could sell for in as little as 3 minutes with a no-obligation cash offer.
Estimated market value
$3,183,200
Get a cash offer in 3 minutes
Find out how much your home could sell for in as little as 3 minutes with a no-obligation cash offer.
Estimated market value
$3,183,200

