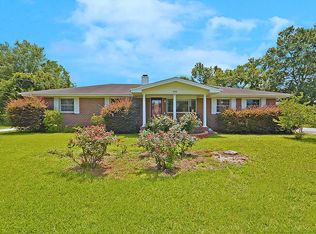Closed
$577,600
315 Betsy Rd, Charleston, SC 29407
3beds
1,555sqft
Single Family Residence
Built in 1963
0.26 Acres Lot
$609,400 Zestimate®
$371/sqft
$3,167 Estimated rent
Home value
$609,400
$573,000 - $646,000
$3,167/mo
Zestimate® history
Loading...
Owner options
Explore your selling options
What's special
Don't walk, run, to this desirable beauty in Rotherwood Estates! This prime location offers the utmost in convenience. It's less then 2 miles to the hustle & bustle of trendy Avondale & Whole Foods, is steps from the W. Ashley greenway, less then 10 mins to downtown & a short 15 mins to the airport. Gorgeous hardwood floors welcome you & seamlessly flow throughout the entire residence. The abundance of natural light fills every corner of this home, making it feel bright & airy. The den is a standout feature, boasting beamed ceilings & a cozy fireplace that brings warmth to the space. It's the perfect spot to relax & unwind after a long day. The kitchen is a chef's dream, equipped with all the modern conveniences you could desire. There is ample counter space & storage. The primary bedroomoffers a serene retreat. The renovated en-suite bathroom adds a touch of luxury, featuring modern fixtures & finishes. The house faces east/west so you can start your day with coffee on the front porch & end by soaking up the afternoon sun on the fantastic screened porch while you savor the outdoors without worrying about pesky bugs. The adjoining over sized patio provides the perfect setting for entertaining guests & alfresco dining.
Zillow last checked: 8 hours ago
Listing updated: March 16, 2024 at 03:06pm
Listed by:
Keller Williams Realty Charleston West Ashley
Bought with:
Belser Thompson Real Estate
Source: CTMLS,MLS#: 24002814
Facts & features
Interior
Bedrooms & bathrooms
- Bedrooms: 3
- Bathrooms: 2
- Full bathrooms: 2
Cooling
- Central Air
Appliances
- Laundry: Electric Dryer Hookup, Washer Hookup
Features
- Beamed Ceilings, Ceiling - Cathedral/Vaulted, Ceiling - Smooth, Tray Ceiling(s), Walk-In Closet(s), Ceiling Fan(s)
- Flooring: Ceramic Tile, Slate, Wood
- Number of fireplaces: 1
- Fireplace features: Family Room, One
Interior area
- Total structure area: 1,555
- Total interior livable area: 1,555 sqft
Property
Parking
- Total spaces: 1
- Parking features: Garage, Off Street
- Garage spaces: 1
Features
- Levels: One
- Stories: 1
- Patio & porch: Patio, Front Porch, Screened
- Fencing: Perimeter
Lot
- Size: 0.26 Acres
Details
- Parcel number: 3501200198
- Special conditions: Flood Insurance
Construction
Type & style
- Home type: SingleFamily
- Architectural style: Ranch
- Property subtype: Single Family Residence
Materials
- Brick Veneer
- Foundation: Crawl Space
- Roof: Architectural
Condition
- New construction: No
- Year built: 1963
Utilities & green energy
- Sewer: Public Sewer
- Water: Public
- Utilities for property: Charleston Water Service, Dominion Energy
Community & neighborhood
Community
- Community features: Trash
Location
- Region: Charleston
- Subdivision: Rotherwood Estates
Other
Other facts
- Listing terms: Any,Cash
Price history
| Date | Event | Price |
|---|---|---|
| 3/15/2024 | Sold | $577,600+0.9%$371/sqft |
Source: | ||
| 2/9/2024 | Contingent | $572,500$368/sqft |
Source: | ||
| 2/4/2024 | Listed for sale | $572,500+57.8%$368/sqft |
Source: | ||
| 3/24/2021 | Listing removed | -- |
Source: Owner Report a problem | ||
| 2/25/2020 | Listing removed | $362,900$233/sqft |
Source: Owner Report a problem | ||
Public tax history
| Year | Property taxes | Tax assessment |
|---|---|---|
| 2024 | $1,236 +3.5% | $8,800 |
| 2023 | $1,194 +5.7% | $8,800 |
| 2022 | $1,130 -4.5% | $8,800 |
Find assessor info on the county website
Neighborhood: 29407
Nearby schools
GreatSchools rating
- 4/10Stono Park Elementary SchoolGrades: PK-5Distance: 0.5 mi
- 4/10C. E. Williams Middle School For Creative & ScientGrades: 6-8Distance: 4.8 mi
- 7/10West Ashley High SchoolGrades: 9-12Distance: 4.8 mi
Schools provided by the listing agent
- Elementary: Stono Park
- Middle: C E Williams
- High: West Ashley
Source: CTMLS. This data may not be complete. We recommend contacting the local school district to confirm school assignments for this home.
Get a cash offer in 3 minutes
Find out how much your home could sell for in as little as 3 minutes with a no-obligation cash offer.
Estimated market value
$609,400
Get a cash offer in 3 minutes
Find out how much your home could sell for in as little as 3 minutes with a no-obligation cash offer.
Estimated market value
$609,400
