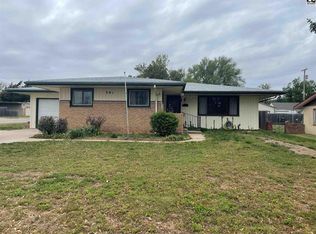Sold
Price Unknown
315 Belmont Rd, Pratt, KS 67124
3beds
1,032sqft
SingleFamily
Built in 1957
8,276 Square Feet Lot
$104,700 Zestimate®
$--/sqft
$1,106 Estimated rent
Home value
$104,700
$93,000 - $116,000
$1,106/mo
Zestimate® history
Loading...
Owner options
Explore your selling options
What's special
All on one level and easily maintained! Main floor offers foyer with coat closet, Three bedrooms and each has very nice closet space, bathroom with tub/shower combo and new sink vanity, Kitchen offers ample cabinet and counter space, eat in area, laundry conveniently located in the kitchen and adjacent to attached garage. Living room is very spacious and offers the option for a formal dining room at the north end. Lots of windows look out to private fenced back yard. This property has been updated in the last year with new hot water heater, new double pane vinyl windows throughout, new laminate flooring, new shower enclosure, roof one year old, new front and back storm doors, new electric panel, new trex decking on front porch and dishwasher is one year old as well. Maintenance free exterior, Nice safe neighborhood! Ready to move into plus options for upgrading as well. Don't delay see this one now!
Facts & features
Interior
Bedrooms & bathrooms
- Bedrooms: 3
- Bathrooms: 1
- Full bathrooms: 1
Heating
- Forced air, Electric, Gas
Cooling
- Central
Appliances
- Included: Dishwasher
Features
- Flooring: Laminate
- Basement: Finished
- Has fireplace: Yes
Interior area
- Total interior livable area: 1,032 sqft
Property
Parking
- Total spaces: 1
- Parking features: Carport, Garage - Attached
Features
- Exterior features: Metal
- Fencing: Chain Link, Wood
Lot
- Size: 8,276 sqft
Details
- Parcel number: 0883404020015000
Construction
Type & style
- Home type: SingleFamily
Materials
- Frame
- Foundation: Concrete
- Roof: Composition
Condition
- Year built: 1957
Utilities & green energy
- Sewer: City Sewer
Community & neighborhood
Location
- Region: Pratt
Other
Other facts
- Class: RESIDENTIAL
- Sale/Rent: For Sale
- APPLIANCES & EQUIPMENT: Ceiling Fan(s), Dishwasher, Garage Door Opener(s), Water Heater-ELECTRIC, Range Hood/Ventilation, Window Coverings-SOME, Refrigerator-kitchen
- EXTERIOR AMENITIES: Patio, Porch-COVERED, Alley Access
- SEWER: City Sewer
- WATER: City Water
- Central Heat: Yes
- Year Built Source: CH
- Lot Type: Standard Lot
- Lot Size: Under 0.50 Acre
- BASEMENT/FOUNDATION: Crawl Space
- EXTERIOR CONSTRUCTION: Frame, Metal Siding
- HEATING: Central Gas
- ROOFING: Composition
- COOLING: Central Electric, Ducted
- Central Air: Yes
- Style: Ranch/Ranchette
- Approximate Age: 51 - 80 Years
- FENCING: Chain Link, Wood
- FLOORING: Laminate
- Below Grade Source: CH
- Lead-Bsd Paint Disc. Req.: Yes
- INTERIOR WALLS: Sheetrock
- GARAGE/CARPORT TYPE: Attached Garage-1 CAR
- Status: Active
Price history
| Date | Event | Price |
|---|---|---|
| 10/20/2023 | Sold | -- |
Source: Agent Provided Report a problem | ||
| 9/22/2023 | Contingent | $69,500$67/sqft |
Source: Mid Kansas MLS & Prairie Land Realtors #48842 Report a problem | ||
| 9/6/2023 | Price change | $69,500-15.6%$67/sqft |
Source: Mid Kansas MLS & Prairie Land Realtors #48842 Report a problem | ||
| 8/28/2023 | Price change | $82,300-8.6%$80/sqft |
Source: Mid Kansas MLS & Prairie Land Realtors #48842 Report a problem | ||
| 8/17/2023 | Price change | $90,000-9.1%$87/sqft |
Source: Mid Kansas MLS & Prairie Land Realtors #48842 Report a problem | ||
Public tax history
| Year | Property taxes | Tax assessment |
|---|---|---|
| 2025 | -- | $9,033 +6% |
| 2024 | -- | $8,522 |
| 2023 | $1,692 +5.2% | $8,522 +1.8% |
Find assessor info on the county website
Neighborhood: 67124
Nearby schools
GreatSchools rating
- 6/10Liberty Middle SchoolGrades: 5-8Distance: 1 mi
- 7/10Pratt Sr High SchoolGrades: 9-12Distance: 1 mi
- 5/10Southwest Elementary SchoolGrades: PK-4Distance: 1.5 mi
Schools provided by the listing agent
- Elementary: Southwest - Pratt
- Middle: Liberty
- High: Pratt
- District: Pratt School District (USD 382)
Source: The MLS. This data may not be complete. We recommend contacting the local school district to confirm school assignments for this home.
