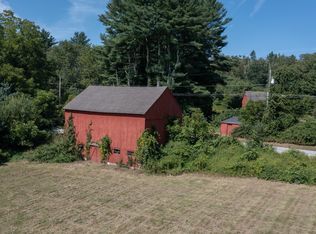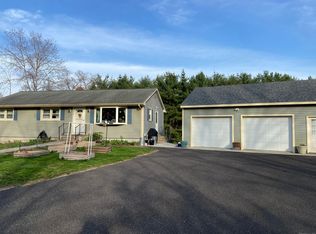Sold for $399,900
$399,900
315 Barstow Road, Canterbury, CT 06331
3beds
2,100sqft
Single Family Residence
Built in 1969
4 Acres Lot
$456,800 Zestimate®
$190/sqft
$2,983 Estimated rent
Home value
$456,800
$429,000 - $484,000
$2,983/mo
Zestimate® history
Loading...
Owner options
Explore your selling options
What's special
Tucked away on a quiet back road in Canterbury, this property immerses you in the beauty of nature. Set on 4 private yet open acres and bordering the well-stocked Kitt Brook, this Cape Cod-style farmhouse effortlessly combines quaint charm with contemporary conveniences. Many updates have been made, featuring a high-efficiency Buderus boiler, a Generac whole-house generator, roof, windows, siding, doors, well, and septic. You enter the home through the lower level to an eat-in kitchen, complete with a wood stove that adds a touch of warmth and comfort. Rounding out the first floor is a half bath and an expansive “utility” room with a designated craft station, a convenient laundry area with a utility sink, and an attached pantry. Make your way to the upper level where a brand new full bathroom, two bedrooms, and a cathedral living area await. The living space boasts a floor-to-ceiling fieldstone fireplace, built-ins, and panoramic glass windows that seamlessly connect the indoors with the outdoors. The third-floor loft is home to the primary suite, featuring ample closet space, and a full bath with two vanities. A 2-car detached garage/barn with a full loft above presents endless possibilities for future expansion. Whether envisioned as a home office, art studio, or exercise space, the loft enhances this properties potential. Previously, the current owner utilized the land as a vegetable farm. Currently, there is a bee apiary on the premises. Agent related to owner. This property holds boundless potential for future uses and possibilities.
Zillow last checked: 8 hours ago
Listing updated: July 09, 2024 at 08:19pm
Listed by:
Amanda Gaudette 860-859-7610,
William Pitt Sotheby's Int'l 860-739-4440
Bought with:
David Constant, RES.0826564
KW Legacy Partners
Source: Smart MLS,MLS#: 170608395
Facts & features
Interior
Bedrooms & bathrooms
- Bedrooms: 3
- Bathrooms: 3
- Full bathrooms: 2
- 1/2 bathrooms: 1
Primary bedroom
- Features: Wall/Wall Carpet
- Level: Third,Upper
- Area: 283.14 Square Feet
- Dimensions: 14.3 x 19.8
Bedroom
- Features: Wall/Wall Carpet
- Level: Main
- Area: 124.74 Square Feet
- Dimensions: 9.9 x 12.6
Bedroom
- Features: Built-in Features, Wall/Wall Carpet
- Level: Main
- Area: 142.38 Square Feet
- Dimensions: 11.3 x 12.6
Bathroom
- Features: Tile Floor
- Level: Lower
Bathroom
- Features: Remodeled, Quartz Counters, Full Bath, Tile Floor
- Level: Main
Kitchen
- Features: Built-in Features, Country, Dining Area, Wood Stove, Tile Floor
- Level: Lower
- Area: 305.52 Square Feet
- Dimensions: 13.4 x 22.8
Living room
- Features: Cathedral Ceiling(s), Balcony/Deck, Bookcases, Ceiling Fan(s), Fireplace, French Doors
- Level: Main
- Area: 312 Square Feet
- Dimensions: 13 x 24
Other
- Features: Remodeled, Built-in Features, Laundry Hookup, Pantry
- Level: Lower
- Area: 259.9 Square Feet
- Dimensions: 11.3 x 23
Sun room
- Level: Main
- Area: 79.98 Square Feet
- Dimensions: 8.6 x 9.3
Heating
- Baseboard, Wood/Coal Stove, Zoned, Propane
Cooling
- Ceiling Fan(s)
Appliances
- Included: Electric Range, Refrigerator, Dishwasher, Washer, Dryer, Water Heater
- Laundry: Lower Level
Features
- Doors: French Doors
- Basement: None
- Attic: Crawl Space
- Number of fireplaces: 1
Interior area
- Total structure area: 2,100
- Total interior livable area: 2,100 sqft
- Finished area above ground: 2,100
Property
Parking
- Total spaces: 2
- Parking features: Detached, Barn, Gravel
- Garage spaces: 2
- Has uncovered spaces: Yes
Features
- Patio & porch: Deck, Wrap Around
- Exterior features: Fruit Trees, Garden, Rain Gutters, Stone Wall
- Waterfront features: Brook, Pond
Lot
- Size: 4 Acres
- Features: Interior Lot, Level
Details
- Parcel number: 1678968
- Zoning: RD
Construction
Type & style
- Home type: SingleFamily
- Architectural style: Cape Cod,Contemporary
- Property subtype: Single Family Residence
Materials
- Vinyl Siding
- Foundation: Concrete Perimeter
- Roof: Asphalt
Condition
- New construction: No
- Year built: 1969
Utilities & green energy
- Sewer: Septic Tank
- Water: Well
Community & neighborhood
Location
- Region: Canterbury
Price history
| Date | Event | Price |
|---|---|---|
| 1/8/2024 | Sold | $399,900$190/sqft |
Source: | ||
| 12/12/2023 | Pending sale | $399,900$190/sqft |
Source: | ||
| 12/7/2023 | Listed for sale | $399,900$190/sqft |
Source: | ||
Public tax history
| Year | Property taxes | Tax assessment |
|---|---|---|
| 2025 | $4,944 -19.5% | $295,000 +10.5% |
| 2024 | $6,141 +68.2% | $267,000 +68.1% |
| 2023 | $3,652 | $158,800 |
Find assessor info on the county website
Neighborhood: 06331
Nearby schools
GreatSchools rating
- 4/10Canterbury Elementary SchoolGrades: PK-4Distance: 1.9 mi
- 7/10Dr. Helen Baldwin Middle SchoolGrades: 5-8Distance: 2.4 mi
Schools provided by the listing agent
- Elementary: Canterbury
- Middle: Baldwin
Source: Smart MLS. This data may not be complete. We recommend contacting the local school district to confirm school assignments for this home.
Get pre-qualified for a loan
At Zillow Home Loans, we can pre-qualify you in as little as 5 minutes with no impact to your credit score.An equal housing lender. NMLS #10287.
Sell with ease on Zillow
Get a Zillow Showcase℠ listing at no additional cost and you could sell for —faster.
$456,800
2% more+$9,136
With Zillow Showcase(estimated)$465,936

