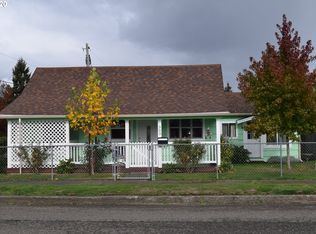Sold
$369,000
315 Ash St, Myrtle Point, OR 97458
4beds
2,389sqft
Residential
Built in 1904
5,227.2 Square Feet Lot
$374,500 Zestimate®
$154/sqft
$2,161 Estimated rent
Home value
$374,500
$303,000 - $464,000
$2,161/mo
Zestimate® history
Loading...
Owner options
Explore your selling options
What's special
Welcome to this beautifully preserved and thoughtfully updated 1904 Victorian residence, offering approx 2300 sq ft of elegant living space across two stories, plus an additional 400 sq ft of attic/storage space and a 200 sq ft attached workshop. This captivating 4-br, 3-bath home seamlessly blends vintage character with modern functionality. The spacious, sun-filled kitchen—updated around 2008—features abundant cabinetry, a generous pantry, and comes fully equipped with a gas range, refrigerator, and dishwasher. The grounds are a true delight. The west-facing courtyard is a lush garden retreat, home to three of five mature blueberry bushes, a red grapevine that offers dappled shade in full bloom, a pear tree, an incredibly sweet peach tree, thriving artichokes, and a graceful vine maple. The front yard welcomes you with the remaining two blueberry bushes and flourishing plum trees, adding to the home's charm and bounty. A cozy covered back porch offers the perfect spot to enjoy your morning coffee, and the large woodshed—accessible via the alley—holds approximately 4 cords of wood. A new fence on the west side was installed just last year. On the east side, a beautifully finished cobblestone courtyard awaits—hot tub ready with a 50-amp hookup and disconnect already installed. Tart green grapes complete this peaceful outdoor oasis. Step inside the primary bedroom, where you’ll find a generous walk-through closet that leads to your private ensuite bathroom—an ideal sanctuary for rest and relaxation. Comfort throughout the seasons is ensured with four heating sources: gas forced air, a pellet stove, a classic woodburning stove, and electric zonal heating throughout the home. The property is equipped with 400-amp electrical service, providing plenty of power for present and future needs. Two water heaters—an electric unit in the workshop for the primary bath and shop, and a gas unit for the rest of the home—deliver efficient hot water where you need it.
Zillow last checked: 8 hours ago
Listing updated: November 03, 2025 at 07:54am
Listed by:
Jennifer Campbell 541-260-6668,
MORE Realty
Bought with:
Chelsea Thielen, 201240175
National Real Estate
Source: RMLS (OR),MLS#: 326522635
Facts & features
Interior
Bedrooms & bathrooms
- Bedrooms: 4
- Bathrooms: 3
- Full bathrooms: 3
- Main level bathrooms: 2
Primary bedroom
- Level: Main
Bedroom 2
- Level: Main
Bedroom 3
- Level: Upper
Bedroom 4
- Level: Upper
Dining room
- Level: Main
Kitchen
- Level: Main
Living room
- Level: Main
Heating
- Forced Air, Wood Stove
Appliances
- Included: Free-Standing Gas Range, Free-Standing Refrigerator, Electric Water Heater, Gas Water Heater
Features
- Pantry
- Number of fireplaces: 1
- Fireplace features: Pellet Stove, Wood Burning
Interior area
- Total structure area: 2,389
- Total interior livable area: 2,389 sqft
Property
Parking
- Parking features: Driveway, On Street
- Has uncovered spaces: Yes
Features
- Levels: Two
- Stories: 2
- Patio & porch: Deck
Lot
- Size: 5,227 sqft
- Features: SqFt 5000 to 6999
Details
- Additional structures: Workshop
- Parcel number: 3459400
Construction
Type & style
- Home type: SingleFamily
- Architectural style: Victorian
- Property subtype: Residential
- Attached to another structure: Yes
Materials
- Lap Siding
Condition
- Resale
- New construction: No
- Year built: 1904
Utilities & green energy
- Gas: Gas
- Sewer: Public Sewer
- Water: Public
Community & neighborhood
Location
- Region: Myrtle Point
Other
Other facts
- Listing terms: Cash,Conventional,FHA,USDA Loan,VA Loan
- Road surface type: Paved
Price history
| Date | Event | Price |
|---|---|---|
| 6/27/2025 | Sold | $369,000$154/sqft |
Source: | ||
| 6/3/2025 | Pending sale | $369,000$154/sqft |
Source: | ||
| 5/21/2025 | Listed for sale | $369,000+183.8%$154/sqft |
Source: | ||
| 6/14/2006 | Sold | $130,000$54/sqft |
Source: Public Record | ||
Public tax history
| Year | Property taxes | Tax assessment |
|---|---|---|
| 2024 | $2,247 +4.8% | $353,090 -7.5% |
| 2023 | $2,144 +1.6% | $381,820 +9.8% |
| 2022 | $2,110 +2.6% | $347,620 +30.4% |
Find assessor info on the county website
Neighborhood: 97458
Nearby schools
GreatSchools rating
- 6/10Myrtle Crest SchoolGrades: K-6Distance: 0.7 mi
- 3/10Myrtle Point High SchoolGrades: 7-12Distance: 0.4 mi
Schools provided by the listing agent
- Elementary: Myrtle Crest
- Middle: Myrtle Point
- High: Myrtle Point
Source: RMLS (OR). This data may not be complete. We recommend contacting the local school district to confirm school assignments for this home.

Get pre-qualified for a loan
At Zillow Home Loans, we can pre-qualify you in as little as 5 minutes with no impact to your credit score.An equal housing lender. NMLS #10287.
