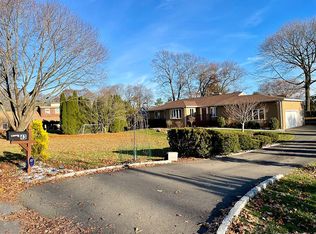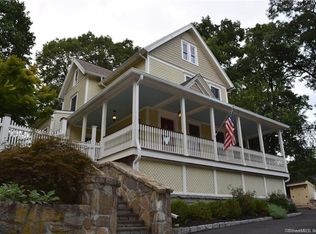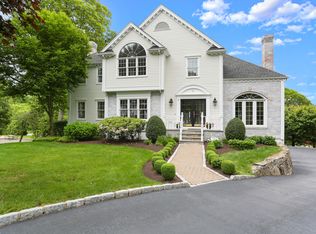Sold for $1,058,000
$1,058,000
315 Algonquin Road, Fairfield, CT 06825
4beds
2,639sqft
Single Family Residence
Built in 1953
0.6 Acres Lot
$1,148,100 Zestimate®
$401/sqft
$5,188 Estimated rent
Home value
$1,148,100
$1.04M - $1.27M
$5,188/mo
Zestimate® history
Loading...
Owner options
Explore your selling options
What's special
Welcome to the beautiful Brooklawn Park neighborhood! This custom built cape sits on a level .60 acre directly across from the Brooklawn Country Club golf course with year round views. A unique mid-century home offering a spacious living room with a 13 foot bay window and a classic fireplace with marble hearth. The kitchen, dining room and family room open to and overlook the private yard and stone floored veranda. A first floor primary bedroom with new bath and bay window, also with golf views. 2nd first floor bedroom is currently used as office suite. The upper level has 2 large bedrooms and a new hall bath. Loads of closet space include cedar closet and storage access above garage. Exterior 45 foot veranda connecting to a large sunny patio. This Stone & Shingle cape offers a wonderful place to call home. It has been in the same family for 60 years. Recent improvements include: New Roof (Sept. 2023), 3 New full baths (2-5 years), New central air (May 2021), exterior and interior paint 2023. Carpet professionally cleaned Feb, 2024. There is a large 2-car garage and mud room/laundry room between garage and family room. The unfinished basement has 8 foot ceilings. Oil tank is in basement. Floored storage over the garage. Hardwood floors under carpet on main and upper floors.
Zillow last checked: 8 hours ago
Listing updated: October 01, 2024 at 01:00am
Listed by:
Al Delvecchio 203-257-9166,
William Raveis Real Estate 203-255-6841
Bought with:
Michael Cerreta, RES.0803432
William Raveis Real Estate
Source: Smart MLS,MLS#: 24000844
Facts & features
Interior
Bedrooms & bathrooms
- Bedrooms: 4
- Bathrooms: 3
- Full bathrooms: 3
Primary bedroom
- Features: Bay/Bow Window, Bedroom Suite, Ceiling Fan(s), Full Bath, Stall Shower, Hardwood Floor
- Level: Main
- Area: 288 Square Feet
- Dimensions: 16 x 18
Bedroom
- Features: Ceiling Fan(s), Hardwood Floor
- Level: Main
- Area: 208 Square Feet
- Dimensions: 13 x 16
Bedroom
- Features: Ceiling Fan(s), Walk-In Closet(s), Wall/Wall Carpet, Hardwood Floor
- Level: Upper
- Area: 322 Square Feet
- Dimensions: 14 x 23
Bedroom
- Features: Ceiling Fan(s), Wall/Wall Carpet, Hardwood Floor
- Level: Upper
- Area: 144 Square Feet
- Dimensions: 9 x 16
Primary bathroom
- Features: Built-in Features, Stall Shower, Tile Floor
- Level: Main
- Area: 80 Square Feet
- Dimensions: 8 x 10
Bathroom
- Features: Tub w/Shower, Tile Floor
- Level: Upper
- Area: 70 Square Feet
- Dimensions: 7 x 10
Bathroom
- Features: Stall Shower, Tile Floor
- Level: Main
- Area: 45 Square Feet
- Dimensions: 5 x 9
Den
- Features: Patio/Terrace, Wall/Wall Carpet, Hardwood Floor
- Level: Main
- Area: 180 Square Feet
- Dimensions: 12 x 15
Dining room
- Features: Wall/Wall Carpet, Hardwood Floor
- Level: Main
- Area: 156 Square Feet
- Dimensions: 12 x 13
Kitchen
- Features: Breakfast Nook, Ceiling Fan(s), Pantry, Patio/Terrace, Tile Floor
- Level: Main
- Area: 216 Square Feet
- Dimensions: 12 x 18
Living room
- Features: Bay/Bow Window, Fireplace, Wall/Wall Carpet, Hardwood Floor
- Level: Main
- Area: 360 Square Feet
- Dimensions: 15 x 24
Heating
- Forced Air, Oil
Cooling
- Central Air
Appliances
- Included: Oven/Range, Microwave, Range Hood, Refrigerator, Dishwasher, Disposal, Washer, Dryer, Water Heater
- Laundry: Mud Room
Features
- Doors: Storm Door(s)
- Windows: Storm Window(s), Thermopane Windows
- Basement: Full,Unfinished,Sump Pump,Interior Entry,Concrete
- Attic: Storage,Floored,Access Via Hatch
- Number of fireplaces: 1
Interior area
- Total structure area: 2,639
- Total interior livable area: 2,639 sqft
- Finished area above ground: 2,639
Property
Parking
- Total spaces: 4
- Parking features: Attached, Paved, Garage Door Opener
- Attached garage spaces: 2
Features
- Patio & porch: Terrace, Covered, Patio
- Exterior features: Rain Gutters, Stone Wall
- Has view: Yes
- View description: Golf Course
- Waterfront features: Beach Access
Lot
- Size: 0.60 Acres
- Features: Corner Lot, Level
Details
- Additional structures: Shed(s)
- Parcel number: 118932
- Zoning: R3
Construction
Type & style
- Home type: SingleFamily
- Architectural style: Cape Cod,Ranch
- Property subtype: Single Family Residence
Materials
- Shake Siding, Cedar, Stone
- Foundation: Concrete Perimeter
- Roof: Asphalt
Condition
- New construction: No
- Year built: 1953
Utilities & green energy
- Sewer: Public Sewer
- Water: Public
- Utilities for property: Cable Available
Green energy
- Energy efficient items: Ridge Vents, Doors, Windows
Community & neighborhood
Community
- Community features: Golf, Health Club, Lake, Library, Paddle Tennis
Location
- Region: Fairfield
- Subdivision: Brooklawn
Price history
| Date | Event | Price |
|---|---|---|
| 7/10/2024 | Sold | $1,058,000+9.2%$401/sqft |
Source: | ||
| 4/19/2024 | Listed for sale | $969,000$367/sqft |
Source: | ||
| 4/11/2024 | Pending sale | $969,000$367/sqft |
Source: | ||
| 4/10/2024 | Listed for sale | $969,000+234.1%$367/sqft |
Source: | ||
| 10/21/1998 | Sold | $290,000$110/sqft |
Source: Public Record Report a problem | ||
Public tax history
| Year | Property taxes | Tax assessment |
|---|---|---|
| 2025 | $12,655 +1.8% | $445,760 |
| 2024 | $12,437 +1.4% | $445,760 |
| 2023 | $12,263 +1% | $445,760 |
Find assessor info on the county website
Neighborhood: 06825
Nearby schools
GreatSchools rating
- 7/10Stratfield SchoolGrades: K-5Distance: 1.1 mi
- 7/10Tomlinson Middle SchoolGrades: 6-8Distance: 3.2 mi
- 9/10Fairfield Warde High SchoolGrades: 9-12Distance: 0.6 mi
Schools provided by the listing agent
- Elementary: Stratfield
- Middle: Tomlinson
- High: Fairfield Warde
Source: Smart MLS. This data may not be complete. We recommend contacting the local school district to confirm school assignments for this home.
Get pre-qualified for a loan
At Zillow Home Loans, we can pre-qualify you in as little as 5 minutes with no impact to your credit score.An equal housing lender. NMLS #10287.
Sell for more on Zillow
Get a Zillow Showcase℠ listing at no additional cost and you could sell for .
$1,148,100
2% more+$22,962
With Zillow Showcase(estimated)$1,171,062


