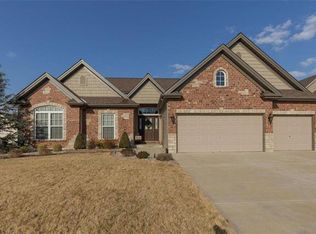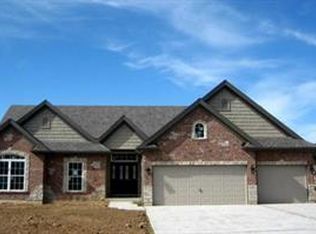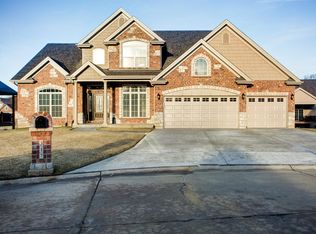Price JUST REDUCED on this Impressive 3 bed 2.5 bath Brick/Stone combo ranch w/ 3 car garage full of upgrades and meticulously maintained. The detail is impeccable from wood floors, crown molding, gas fireplace w/ custom mantel & transom windows thru-out. The main floor offers a separate dining room, oversized great room, upgraded kitchen w/ wood floors, custom 42 inch cabinets, granite counters, center island/breakfast bar, desk area, walk-in pantry, custom backsplash, stainless appliances, main floor laundry w/ utility sink and powder room. Other features master suite w/ coffered ceiling, bay window and private bath w/ his and her adult height vanities, separate tub/shower and walk in closet. Enjoy the backyard from the covered deck off the breakfast room and save energy with the irrigation system zoned for efficiency. If more space is what you desire use your creative side to finish the large basement w/ rough in full bath. Why wait 4-6 months to build it when you can move right in.
This property is off market, which means it's not currently listed for sale or rent on Zillow. This may be different from what's available on other websites or public sources.


