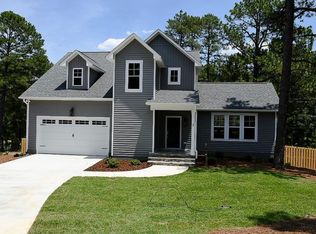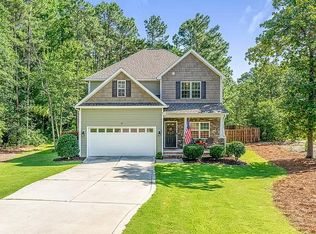This large 5-bedroom, 3-bath home in the Village Acres neighborhood has everything you need. The open ranch-style floor plan features a vaulted great room that combines the living, dining, and kitchen areas. The kitchen is equipped with a large island, granite counters, and stainless steel appliances. The main level includes the primary suite, 2 additional bedrooms, and laundry. The walkout basement offers a huge family room and 2 more bedrooms, perfect for extra space. Enjoy the fully fenced yard, great for kids or outdoor gatherings. This home is perfect for entertaining, with plenty of room for family and friends. It's located in a quiet area, away from heavy traffic, but still close to everything you need. No pets & no smoking. First months rent & security deposit is required (sec dep is same amount as 1 months rent). There will be a $32 application fee.
This property is off market, which means it's not currently listed for sale or rent on Zillow. This may be different from what's available on other websites or public sources.


