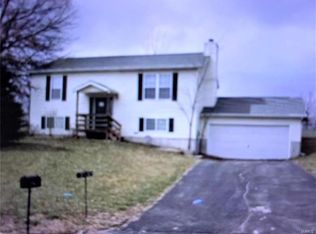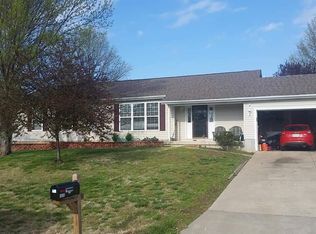Nested upon a massive level lot with a huge fenced-in yard, this terrific 3 bed/2 bath home is guaranteed to impress! The wide open floorplan welcomes you with a tall entry foyer that flows naturally into the inviting living room providing the ideal space to greet & entertain guests. The chef in you will delight at the bright kitchen boasting sunny corner windows above the sink, ample cabinetry & an adjacent dining room with sliding glass door leading to the back deck. All of the bedrooms are generously sized & the master includes a walk-in closet. The finished walk-out/look-out LL adds a family room, 3rd bedroom, laundry/utility room & full bathroom. NEWER HVAC, NEW PAINT, BATHROOMS UPDATED! Coming home is always a breeze with the attached garage & additional off-street parking. Treat yourself with an Appointment to view this one Today!
This property is off market, which means it's not currently listed for sale or rent on Zillow. This may be different from what's available on other websites or public sources.


