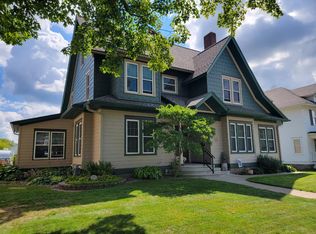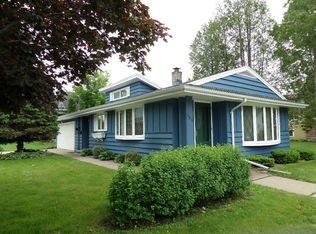Sold for $185,000 on 04/30/25
$185,000
315 7th Ave, Antigo, WI 54409
4beds
3,492sqft
Single Family Residence
Built in 1900
0.43 Acres Lot
$188,400 Zestimate®
$53/sqft
$1,723 Estimated rent
Home value
$188,400
Estimated sales range
Not available
$1,723/mo
Zestimate® history
Loading...
Owner options
Explore your selling options
What's special
Very spacious beautiful older home with extra side lot and small lot across alley! This home offers old charm with beautiful hardwood floors and trim work. Main floor offers a eatin kitchen with patio to large rear deck, dining room, a large raised great/rec room, smaller living room and another sitting room, main floor bedroom with bonus room, large entry area and an office. Upper floor has a bathroom, and 2 smaller bedrooms and a large bedroom. Attached 2 deep garage and a covered front porch as well. VERY conveniently located near schools, parks, walking trail and downtown. You have to COME SEE this house!!
Zillow last checked: 8 hours ago
Listing updated: July 09, 2025 at 04:24pm
Listed by:
ROB CORNELIUS 715-216-2508,
CR REALTY
Bought with:
LEAH ANTONIEWICZ, 45393 - 90
WOLF RIVER REALTY
Source: GNMLS,MLS#: 210867
Facts & features
Interior
Bedrooms & bathrooms
- Bedrooms: 4
- Bathrooms: 2
- Full bathrooms: 2
Bedroom
- Level: Second
- Dimensions: 11x8'6
Bedroom
- Level: Second
- Dimensions: 11x8'6
Bedroom
- Level: First
- Dimensions: 11'6x10
Bedroom
- Level: Second
- Dimensions: 23x14'6
Bathroom
- Level: Second
Bathroom
- Level: First
Bonus room
- Level: First
- Dimensions: 11'6x10
Dining room
- Level: First
- Dimensions: 15x12
Great room
- Level: First
- Dimensions: 33'6x16'6
Kitchen
- Level: First
- Dimensions: 16'6x12
Living room
- Level: First
- Dimensions: 15x15
Office
- Level: First
- Dimensions: 12x11'6
Other
- Level: First
- Dimensions: 11'6x10
Heating
- Forced Air, Natural Gas
Appliances
- Included: Built-In Oven, Dryer, Dishwasher, Gas Water Heater, Range, Refrigerator, Washer
- Laundry: Washer Hookup, In Basement
Features
- Flooring: Carpet, Tile, Wood
- Basement: Full
- Number of fireplaces: 2
- Fireplace features: Wood Burning
Interior area
- Total structure area: 3,492
- Total interior livable area: 3,492 sqft
- Finished area above ground: 3,492
- Finished area below ground: 0
Property
Parking
- Total spaces: 2
- Parking features: Attached, Garage, Two Car Garage
- Attached garage spaces: 2
Features
- Levels: One and One Half
- Stories: 1
- Patio & porch: Deck, Open
- Frontage length: 0,0
Lot
- Size: 0.43 Acres
- Dimensions: 135 x
Details
- Parcel number: 2012004 & 2011981
- Zoning description: Residential
Construction
Type & style
- Home type: SingleFamily
- Architectural style: One and One Half Story
- Property subtype: Single Family Residence
Materials
- Frame, Wood Siding
- Roof: Composition,Shingle
Condition
- Year built: 1900
Utilities & green energy
- Sewer: Public Sewer
- Water: Public
Community & neighborhood
Location
- Region: Antigo
- Subdivision: Hills Sub
Other
Other facts
- Ownership: Fee Simple
Price history
| Date | Event | Price |
|---|---|---|
| 4/30/2025 | Sold | $185,000+9.5%$53/sqft |
Source: | ||
| 4/11/2025 | Pending sale | $169,000$48/sqft |
Source: | ||
| 3/17/2025 | Contingent | $169,000$48/sqft |
Source: | ||
| 3/10/2025 | Listed for sale | $169,000$48/sqft |
Source: | ||
Public tax history
| Year | Property taxes | Tax assessment |
|---|---|---|
| 2024 | $2,719 +46% | $157,600 +85.8% |
| 2023 | $1,863 +7.4% | $84,800 |
| 2022 | $1,735 -2.8% | $84,800 |
Find assessor info on the county website
Neighborhood: 54409
Nearby schools
GreatSchools rating
- 7/10East Elementary SchoolGrades: PK-3Distance: 0.1 mi
- 5/10Antigo Middle SchoolGrades: 4-7Distance: 0.5 mi
- 3/10Antigo High SchoolGrades: 8-12Distance: 1.4 mi
Schools provided by the listing agent
- Elementary: LA Antigo
- Middle: LA Antigo
- High: LA Antigo
Source: GNMLS. This data may not be complete. We recommend contacting the local school district to confirm school assignments for this home.

Get pre-qualified for a loan
At Zillow Home Loans, we can pre-qualify you in as little as 5 minutes with no impact to your credit score.An equal housing lender. NMLS #10287.

