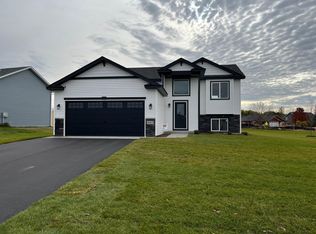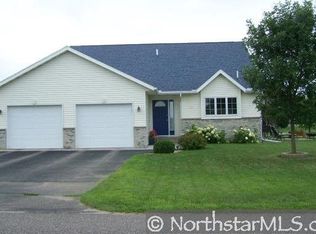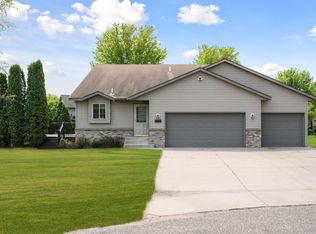Closed
$319,900
315 3rd St SW, Rice, MN 56367
4beds
2,304sqft
Single Family Residence
Built in 2005
0.28 Acres Lot
$340,100 Zestimate®
$139/sqft
$2,195 Estimated rent
Home value
$340,100
Estimated sales range
Not available
$2,195/mo
Zestimate® history
Loading...
Owner options
Explore your selling options
What's special
Turnkey 4-bedroom home in Walnut Ridge! This well-maintained home is teeming with updates and amenities. Large entry, spacious upper level kitchen with oversized island, SS appliances (including a brand new gas stove) and laminate flooring. Upper level has fresh paint and new carpeting. Lower level family room includes bar area with sink, wine bar, custom cabinetry and heated ceramic tile. LL bathroom has heated floors. Garage is heated/insulated with built in storage and lockers and two service doors opening to a front and back patio. Deck is maintenance free and the perfect spot for your summer barbeque.
Zillow last checked: 8 hours ago
Listing updated: July 03, 2025 at 10:28pm
Listed by:
Jennifer Popp 320-309-9218,
Coldwell Banker Realty,
Simon Popp 320-492-4363
Bought with:
Carla Eiynk
RE/MAX Results
Source: NorthstarMLS as distributed by MLS GRID,MLS#: 6511679
Facts & features
Interior
Bedrooms & bathrooms
- Bedrooms: 4
- Bathrooms: 2
- Full bathrooms: 2
Bedroom 1
- Level: Upper
- Area: 154 Square Feet
- Dimensions: 14x11
Bedroom 2
- Level: Upper
- Area: 99 Square Feet
- Dimensions: 9x11
Bedroom 3
- Level: Lower
- Area: 168 Square Feet
- Dimensions: 12x14
Bedroom 4
- Level: Lower
- Area: 115 Square Feet
- Dimensions: 10x11'6
Other
- Level: Lower
- Area: 132 Square Feet
- Dimensions: 11x12
Dining room
- Level: Upper
- Area: 121.5 Square Feet
- Dimensions: 9x13'6
Family room
- Level: Lower
- Area: 256 Square Feet
- Dimensions: 16x16
Kitchen
- Level: Upper
- Area: 121.5 Square Feet
- Dimensions: 9x13'6
Laundry
- Level: Lower
- Area: 63 Square Feet
- Dimensions: 9x7
Living room
- Level: Upper
- Area: 189 Square Feet
- Dimensions: 13'6x14
Heating
- Forced Air
Cooling
- Central Air
Appliances
- Included: Air-To-Air Exchanger, Dishwasher, Dryer, Gas Water Heater, Microwave, Range, Refrigerator, Stainless Steel Appliance(s), Washer
Features
- Basement: Block,Daylight,Drain Tiled,Finished
- Has fireplace: No
Interior area
- Total structure area: 2,304
- Total interior livable area: 2,304 sqft
- Finished area above ground: 1,152
- Finished area below ground: 1,089
Property
Parking
- Total spaces: 3
- Parking features: Attached, Garage, Garage Door Opener, Heated Garage, Insulated Garage
- Attached garage spaces: 3
- Has uncovered spaces: Yes
- Details: Garage Dimensions (24x36)
Accessibility
- Accessibility features: None
Features
- Levels: Multi/Split
- Patio & porch: Composite Decking, Deck, Patio
Lot
- Size: 0.28 Acres
- Dimensions: 103 x 130 x 82 x 130
Details
- Foundation area: 1152
- Parcel number: 150056800
- Zoning description: Residential-Single Family
Construction
Type & style
- Home type: SingleFamily
- Property subtype: Single Family Residence
Materials
- Vinyl Siding
- Roof: Asphalt
Condition
- Age of Property: 20
- New construction: No
- Year built: 2005
Utilities & green energy
- Electric: Circuit Breakers, 200+ Amp Service, Power Company: Minnesota Power
- Gas: Natural Gas
- Sewer: City Sewer/Connected
- Water: City Water/Connected
Community & neighborhood
Location
- Region: Rice
- Subdivision: Walnut Ridge 2
HOA & financial
HOA
- Has HOA: No
Price history
| Date | Event | Price |
|---|---|---|
| 6/28/2024 | Sold | $319,900$139/sqft |
Source: | ||
| 4/16/2024 | Pending sale | $319,900$139/sqft |
Source: | ||
| 4/5/2024 | Listed for sale | $319,900+29.5%$139/sqft |
Source: | ||
| 8/16/2019 | Sold | $247,000-1.2%$107/sqft |
Source: | ||
| 7/24/2019 | Pending sale | $249,900$108/sqft |
Source: Premier Real Estate Services #5267372 Report a problem | ||
Public tax history
| Year | Property taxes | Tax assessment |
|---|---|---|
| 2025 | $3,272 +3.7% | $315,800 +5.2% |
| 2024 | $3,154 +3% | $300,100 +1.5% |
| 2023 | $3,062 +14.2% | $295,700 +10.9% |
Find assessor info on the county website
Neighborhood: 56367
Nearby schools
GreatSchools rating
- 7/10Rice Elementary SchoolGrades: PK-5Distance: 0.6 mi
- 4/10Sauk Rapids-Rice Middle SchoolGrades: 6-8Distance: 11.1 mi
- 6/10Sauk Rapids-Rice Senior High SchoolGrades: 9-12Distance: 10.5 mi
Get a cash offer in 3 minutes
Find out how much your home could sell for in as little as 3 minutes with a no-obligation cash offer.
Estimated market value$340,100
Get a cash offer in 3 minutes
Find out how much your home could sell for in as little as 3 minutes with a no-obligation cash offer.
Estimated market value
$340,100


