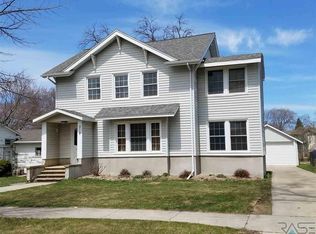Closed
$161,500
315 3rd St SW, Pipestone, MN 56164
4beds
2,448sqft
Single Family Residence
Built in 1926
6,969.6 Square Feet Lot
$182,100 Zestimate®
$66/sqft
$1,898 Estimated rent
Home value
$182,100
$169,000 - $197,000
$1,898/mo
Zestimate® history
Loading...
Owner options
Explore your selling options
What's special
Beautifully restored 2 story home with 4 bedrooms & 2 baths. Enclosed porch with new laminate flooring, living & dining rooms have original hard wood flooring that has been sanded & stained. Carpeted bedroom/office with built in shelving & cedar closet is adjoined to 3/4 bath with custom walk in tile shower & heated flooring. Kitchen is gorgeous with concrete countertops, attractive backsplash, stainless steel appliances & pantry! Upper level has 3 carpeted bedrooms plus another spacious updated full bath. Basement is partially finished with rec room, extra room, laundry, & utility room. Updates includes shingles 2015, all
brand new paint & carpeting, bath remodel 2017, and more. Single detached garage, patio, backyard garden, raspberry patch and convenient alley access. This home has so much character & has been so well cared for. If you are in the market for a new home, check this one out!
Zillow last checked: 8 hours ago
Listing updated: May 06, 2025 at 09:09am
Listed by:
Linda K Vos 507-820-1453,
Winter Realty, Inc.
Bought with:
Linda K Vos
Winter Realty, Inc.
Source: NorthstarMLS as distributed by MLS GRID,MLS#: 6363117
Facts & features
Interior
Bedrooms & bathrooms
- Bedrooms: 4
- Bathrooms: 2
- Full bathrooms: 1
- 3/4 bathrooms: 1
Bedroom 1
- Level: Main
- Area: 107.16 Square Feet
- Dimensions: 9.4x11.4
Bedroom 2
- Level: Upper
- Area: 309.42 Square Feet
- Dimensions: 16.2x19.10
Bedroom 3
- Level: Upper
- Area: 152.61 Square Feet
- Dimensions: 15.11x10.1
Bedroom 4
- Level: Upper
- Area: 156.98 Square Feet
- Dimensions: 9.4x16.7
Bonus room
- Level: Basement
- Area: 138.24 Square Feet
- Dimensions: 12.8x10.8
Dining room
- Level: Main
- Area: 141.11 Square Feet
- Dimensions: 13.7x10.3
Kitchen
- Level: Main
- Area: 126.42 Square Feet
- Dimensions: 9.8x12.9
Laundry
- Level: Basement
- Area: 85.84 Square Feet
- Dimensions: 11.6x7.4
Living room
- Level: Main
- Area: 195.84 Square Feet
- Dimensions: 12.8x15.3
Other
- Level: Main
- Area: 18.13 Square Feet
- Dimensions: 4.9x3.7
Porch
- Level: Main
- Area: 169.4 Square Feet
- Dimensions: 22.x7.7
Recreation room
- Level: Basement
- Area: 208.3 Square Feet
- Dimensions: 10.9x19.11
Heating
- Baseboard, Boiler, Hot Water
Cooling
- Window Unit(s)
Appliances
- Included: Dishwasher, Disposal, Double Oven, Electric Water Heater, Range, Refrigerator, Stainless Steel Appliance(s), Water Softener Owned
Features
- Basement: Block,Partially Finished,Storage Space,Sump Pump,Unfinished
- Has fireplace: No
Interior area
- Total structure area: 2,448
- Total interior livable area: 2,448 sqft
- Finished area above ground: 1,632
- Finished area below ground: 440
Property
Parking
- Total spaces: 1
- Parking features: Detached, Concrete
- Garage spaces: 1
- Details: Garage Dimensions (18x20)
Accessibility
- Accessibility features: None
Features
- Levels: Two
- Stories: 2
- Patio & porch: Enclosed, Front Porch, Patio
- Pool features: None
- Fencing: Partial,Privacy
Lot
- Size: 6,969 sqft
- Dimensions: 46 x 150
- Features: Wooded
Details
- Foundation area: 816
- Parcel number: 188000360
- Zoning description: Residential-Single Family
Construction
Type & style
- Home type: SingleFamily
- Property subtype: Single Family Residence
Materials
- Steel Siding, Block
- Roof: Age 8 Years or Less
Condition
- Age of Property: 99
- New construction: No
- Year built: 1926
Utilities & green energy
- Electric: 100 Amp Service, Power Company: Xcel Energy
- Gas: Electric, Natural Gas
- Sewer: City Sewer/Connected
- Water: City Water - In Street
Community & neighborhood
Location
- Region: Pipestone
- Subdivision: Sweets Add
HOA & financial
HOA
- Has HOA: No
Price history
| Date | Event | Price |
|---|---|---|
| 6/28/2023 | Sold | $161,500-4.9%$66/sqft |
Source: | ||
| 6/6/2023 | Pending sale | $169,900$69/sqft |
Source: | ||
| 5/2/2023 | Listed for sale | $169,900+139.3%$69/sqft |
Source: | ||
| 12/2/2014 | Sold | $71,000$29/sqft |
Source: Public Record | ||
Public tax history
| Year | Property taxes | Tax assessment |
|---|---|---|
| 2024 | $1,222 -19.1% | $134,200 +21.6% |
| 2023 | $1,510 +12.2% | $110,400 +20.9% |
| 2022 | $1,346 +10.7% | $91,300 +14.7% |
Find assessor info on the county website
Neighborhood: 56164
Nearby schools
GreatSchools rating
- NABrown Elementary SchoolGrades: PK-1Distance: 0.7 mi
- 3/10Pipestone Middle SchoolGrades: 6-8Distance: 1 mi
- 5/10Pipestone Senior High SchoolGrades: 9-12Distance: 1 mi

Get pre-qualified for a loan
At Zillow Home Loans, we can pre-qualify you in as little as 5 minutes with no impact to your credit score.An equal housing lender. NMLS #10287.
