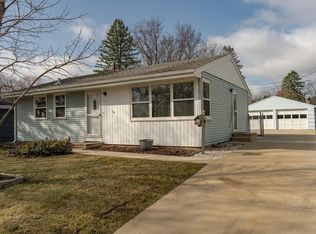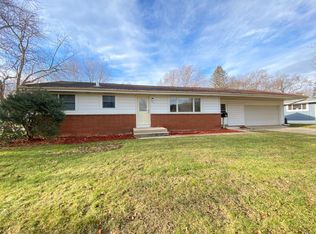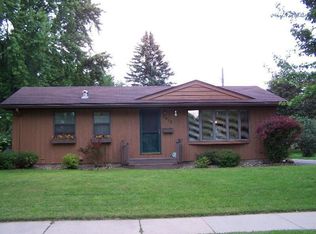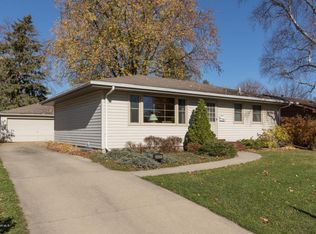Closed
$321,000
315 36th Ave NW, Rochester, MN 55901
3beds
2,496sqft
Single Family Residence
Built in 1957
7,840.8 Square Feet Lot
$332,000 Zestimate®
$129/sqft
$2,404 Estimated rent
Home value
$332,000
$315,000 - $349,000
$2,404/mo
Zestimate® history
Loading...
Owner options
Explore your selling options
What's special
Here is your opportunity to purchase a beautifully renovated/updated ranch style home. This home boats 3 bedrooms on the main level, an office/den area on main level, luxury vinyl plank flooring, new kitchen and appliances, 3 bathrooms with over 2350 finished square feet. The back of the property boasts a fully fenced back yard which is flat for yard games, deck, patio, 2 car garage, with a new concrete driveway. You are minutes to downtown, walking distance to elementary school, minutes to the NW restaurants, Hwy 14, Hwy 52, and 2nd Street. One of the better locations in all of Rochester for convenience. Don't miss this opportunity ~ Book your showing today!!
Zillow last checked: 8 hours ago
Listing updated: May 06, 2025 at 06:26pm
Listed by:
Adam Cole 507-421-1732,
Counselor Realty of Rochester
Bought with:
Andrew T Atwood
Century 21 Atwood Rochester
Source: NorthstarMLS as distributed by MLS GRID,MLS#: 6427418
Facts & features
Interior
Bedrooms & bathrooms
- Bedrooms: 3
- Bathrooms: 3
- Full bathrooms: 2
- 1/2 bathrooms: 1
Bedroom 1
- Level: Main
- Area: 144 Square Feet
- Dimensions: 12x12
Bedroom 2
- Level: Main
- Area: 100 Square Feet
- Dimensions: 10x10
Bedroom 3
- Level: Main
- Area: 100 Square Feet
- Dimensions: 10x10
Dining room
- Level: Main
- Area: 131.25 Square Feet
- Dimensions: 10.5x12.5
Family room
- Level: Lower
- Area: 374 Square Feet
- Dimensions: 22x17
Kitchen
- Level: Main
- Area: 137.5 Square Feet
- Dimensions: 11x12.5
Living room
- Level: Main
- Area: 243.75 Square Feet
- Dimensions: 19.5x12.5
Office
- Level: Main
- Area: 110 Square Feet
- Dimensions: 10x11
Storage
- Level: Lower
- Area: 242 Square Feet
- Dimensions: 11x22
Heating
- Forced Air
Cooling
- Central Air
Appliances
- Included: Dishwasher, Dryer, Gas Water Heater, Microwave, Range, Refrigerator, Washer
Features
- Basement: Block
- Has fireplace: No
Interior area
- Total structure area: 2,496
- Total interior livable area: 2,496 sqft
- Finished area above ground: 1,248
- Finished area below ground: 1,104
Property
Parking
- Total spaces: 2
- Parking features: Detached, Concrete
- Garage spaces: 2
Accessibility
- Accessibility features: None
Features
- Levels: One
- Stories: 1
- Fencing: Full
Lot
- Size: 7,840 sqft
- Dimensions: 130 x 76
Details
- Foundation area: 1248
- Parcel number: 743332004168
- Zoning description: Residential-Single Family
Construction
Type & style
- Home type: SingleFamily
- Property subtype: Single Family Residence
Materials
- Vinyl Siding, Frame
- Roof: Asphalt
Condition
- Age of Property: 68
- New construction: No
- Year built: 1957
Utilities & green energy
- Electric: Circuit Breakers
- Gas: Natural Gas
- Sewer: City Sewer/Connected
- Water: City Water/Connected
Community & neighborhood
Location
- Region: Rochester
- Subdivision: Country Club Manor 1st Add-Torrens
HOA & financial
HOA
- Has HOA: No
Price history
| Date | Event | Price |
|---|---|---|
| 10/31/2023 | Sold | $321,000+1.9%$129/sqft |
Source: | ||
| 9/12/2023 | Pending sale | $314,900$126/sqft |
Source: | ||
| 9/7/2023 | Listed for sale | $314,900+34%$126/sqft |
Source: | ||
| 2/15/2019 | Sold | $235,000+97.5%$94/sqft |
Source: | ||
| 8/15/2018 | Sold | $119,000$48/sqft |
Source: Public Record Report a problem | ||
Public tax history
| Year | Property taxes | Tax assessment |
|---|---|---|
| 2025 | $3,850 +13.8% | $278,900 +2.7% |
| 2024 | $3,382 | $271,600 +1.8% |
| 2023 | -- | $266,900 +5.3% |
Find assessor info on the county website
Neighborhood: Manor Park
Nearby schools
GreatSchools rating
- 6/10Bishop Elementary SchoolGrades: PK-5Distance: 0.2 mi
- 5/10John Marshall Senior High SchoolGrades: 8-12Distance: 1.8 mi
- 5/10John Adams Middle SchoolGrades: 6-8Distance: 2.6 mi
Schools provided by the listing agent
- Elementary: Harriet Bishop
- Middle: John Adams
- High: John Marshall
Source: NorthstarMLS as distributed by MLS GRID. This data may not be complete. We recommend contacting the local school district to confirm school assignments for this home.
Get a cash offer in 3 minutes
Find out how much your home could sell for in as little as 3 minutes with a no-obligation cash offer.
Estimated market value$332,000
Get a cash offer in 3 minutes
Find out how much your home could sell for in as little as 3 minutes with a no-obligation cash offer.
Estimated market value
$332,000



