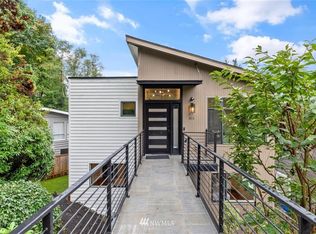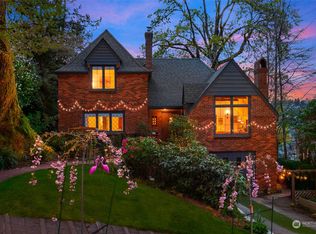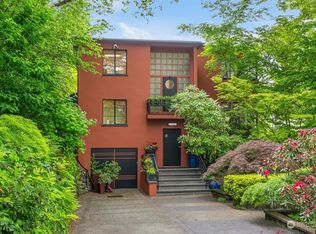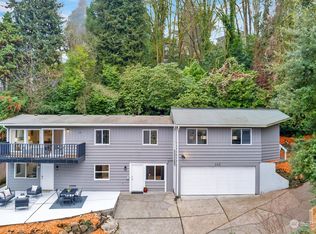Sold
Listed by:
Evan H. Wyman,
COMPASS,
Hutton Moyer,
COMPASS
Bought with: Windermere Real Estate Co.
$2,900,000
315 35th Avenue E, Seattle, WA 98112
4beds
3,581sqft
Single Family Residence
Built in 1992
6,311.84 Square Feet Lot
$2,816,100 Zestimate®
$810/sqft
$6,702 Estimated rent
Home value
$2,816,100
$2.65M - $3.01M
$6,702/mo
Zestimate® history
Loading...
Owner options
Explore your selling options
What's special
Nestled in a quaint cul-de-sac in Denny Blaine, this home redefines modern living with sleek design + meticulous renovations. The front yard, twice featured in Sunset Magazine, boasts an inviting entry, firepit, smart irrigation + outdoor speakers. Inside, vaulted ceilings + abundant natural light grace the expansive Great Room, with fireplace. The modern Chef’s kitchen flows to a spacious deck with glass canopy, retractable awning, heater, speakers + privacy screen. Upstairs, the master suite opens to a private deck + spa-like bathroom. Two additional bedrooms complete the second level. The lower level offers an entertainment loft + a 4th bedroom/office. Outdoors, find a tranquil oasis with a patio, lush turn, plantings and a sidewalk.
Zillow last checked: 8 hours ago
Listing updated: November 01, 2023 at 10:06am
Listed by:
Evan H. Wyman,
COMPASS,
Hutton Moyer,
COMPASS
Bought with:
Kate Chamberlin, 128859
Windermere Real Estate Co.
Source: NWMLS,MLS#: 2157970
Facts & features
Interior
Bedrooms & bathrooms
- Bedrooms: 4
- Bathrooms: 4
- Full bathrooms: 1
- 3/4 bathrooms: 2
- 1/2 bathrooms: 1
Primary bedroom
- Level: Second
Bedroom
- Level: Lower
Bedroom
- Level: Second
Bedroom
- Level: Second
Bathroom three quarter
- Level: Lower
Bathroom three quarter
- Level: Second
Bathroom full
- Level: Second
Other
- Level: Main
Dining room
- Level: Main
Entry hall
- Level: Main
Family room
- Level: Lower
Kitchen with eating space
- Level: Main
Living room
- Level: Main
Rec room
- Level: Lower
Utility room
- Level: Second
Heating
- Fireplace(s), Forced Air
Cooling
- Forced Air
Appliances
- Included: Dishwasher_, Dryer, GarbageDisposal_, Microwave_, Refrigerator_, StoveRange_, Washer, Dishwasher, Garbage Disposal, Microwave, Refrigerator, StoveRange, Water Heater: Gas, Water Heater Location: Basement
Features
- Bath Off Primary, Dining Room, Walk-In Pantry
- Flooring: Ceramic Tile, Hardwood, See Remarks, Carpet
- Windows: Double Pane/Storm Window, Skylight(s)
- Basement: Daylight,Finished
- Number of fireplaces: 1
- Fireplace features: Gas, Main Level: 1, Fireplace
Interior area
- Total structure area: 3,581
- Total interior livable area: 3,581 sqft
Property
Parking
- Total spaces: 2
- Parking features: Driveway, Attached Garage, Off Street
- Attached garage spaces: 2
Features
- Levels: Two
- Stories: 2
- Entry location: Main
- Patio & porch: Ceramic Tile, Hardwood, Wall to Wall Carpet, Bath Off Primary, Double Pane/Storm Window, Dining Room, Jetted Tub, Security System, Skylight(s), Vaulted Ceiling(s), Walk-In Pantry, Fireplace, Water Heater
- Spa features: Bath
- Has view: Yes
- View description: Territorial
Lot
- Size: 6,311 sqft
- Features: Paved, Cable TV, Deck, Fenced-Fully, Gas Available, Gated Entry, Irrigation, Patio, Sprinkler System
- Topography: Level,Sloped,Terraces
- Residential vegetation: Fruit Trees, Garden Space
Details
- Parcel number: 5317100434
- Special conditions: Standard
Construction
Type & style
- Home type: SingleFamily
- Property subtype: Single Family Residence
Materials
- Wood Siding
- Foundation: Poured Concrete
- Roof: Metal
Condition
- Year built: 1992
Utilities & green energy
- Electric: Company: Seattle City Light
- Sewer: Sewer Connected, Company: Seattle Public Utilities
- Water: Public, Company: Seattle Public Utilities
Community & neighborhood
Security
- Security features: Security System
Location
- Region: Seattle
- Subdivision: Denny Blaine
Other
Other facts
- Listing terms: Cash Out,Conventional
- Cumulative days on market: 582 days
Price history
| Date | Event | Price |
|---|---|---|
| 10/30/2023 | Sold | $2,900,000-3.2%$810/sqft |
Source: | ||
| 9/19/2023 | Pending sale | $2,995,000$836/sqft |
Source: | ||
| 9/6/2023 | Listed for sale | $2,995,000+254.6%$836/sqft |
Source: | ||
| 9/25/2003 | Sold | $844,500$236/sqft |
Source: | ||
Public tax history
| Year | Property taxes | Tax assessment |
|---|---|---|
| 2024 | $24,974 +39.4% | $2,631,000 +38.6% |
| 2023 | $17,913 -0.2% | $1,898,000 -10.7% |
| 2022 | $17,949 +13.2% | $2,126,000 +23.5% |
Find assessor info on the county website
Neighborhood: Denny - Blaine
Nearby schools
GreatSchools rating
- 7/10McGilvra Elementary SchoolGrades: K-5Distance: 0.9 mi
- 7/10Edmonds S. Meany Middle SchoolGrades: 6-8Distance: 0.8 mi
- 8/10Garfield High SchoolGrades: 9-12Distance: 1.3 mi
Sell for more on Zillow
Get a free Zillow Showcase℠ listing and you could sell for .
$2,816,100
2% more+ $56,322
With Zillow Showcase(estimated)
$2,872,422


